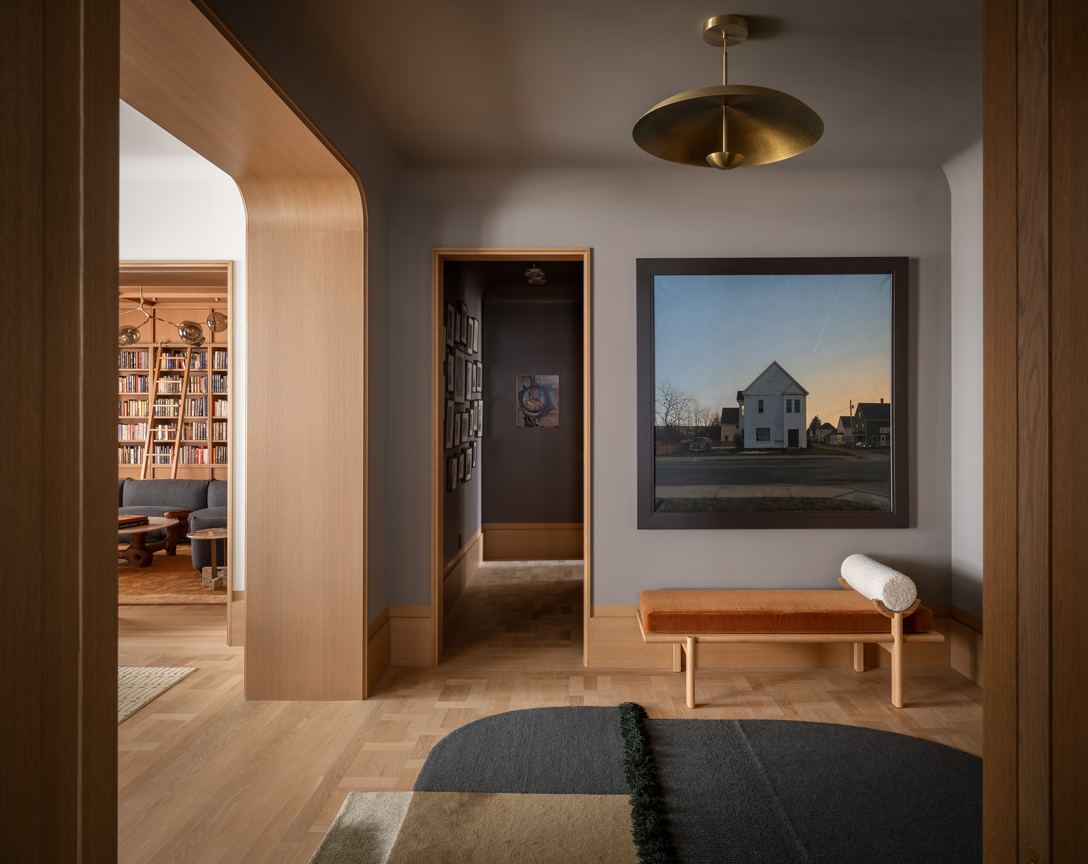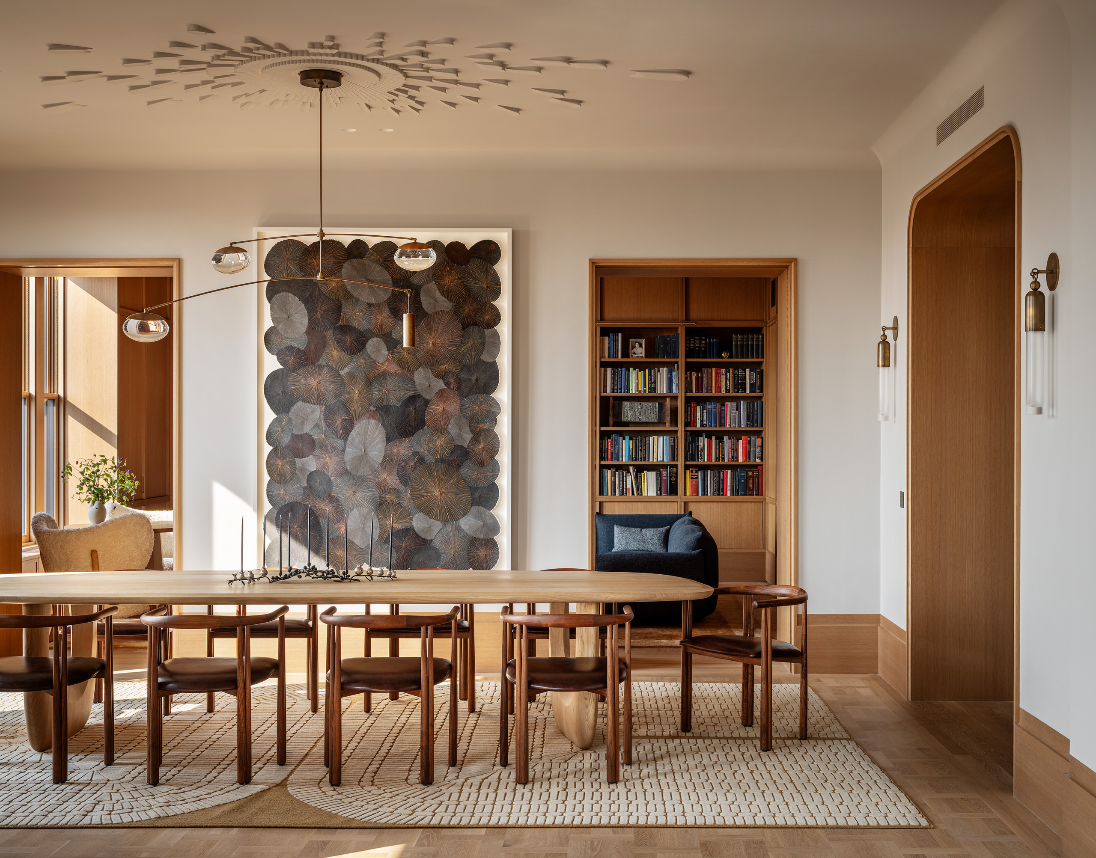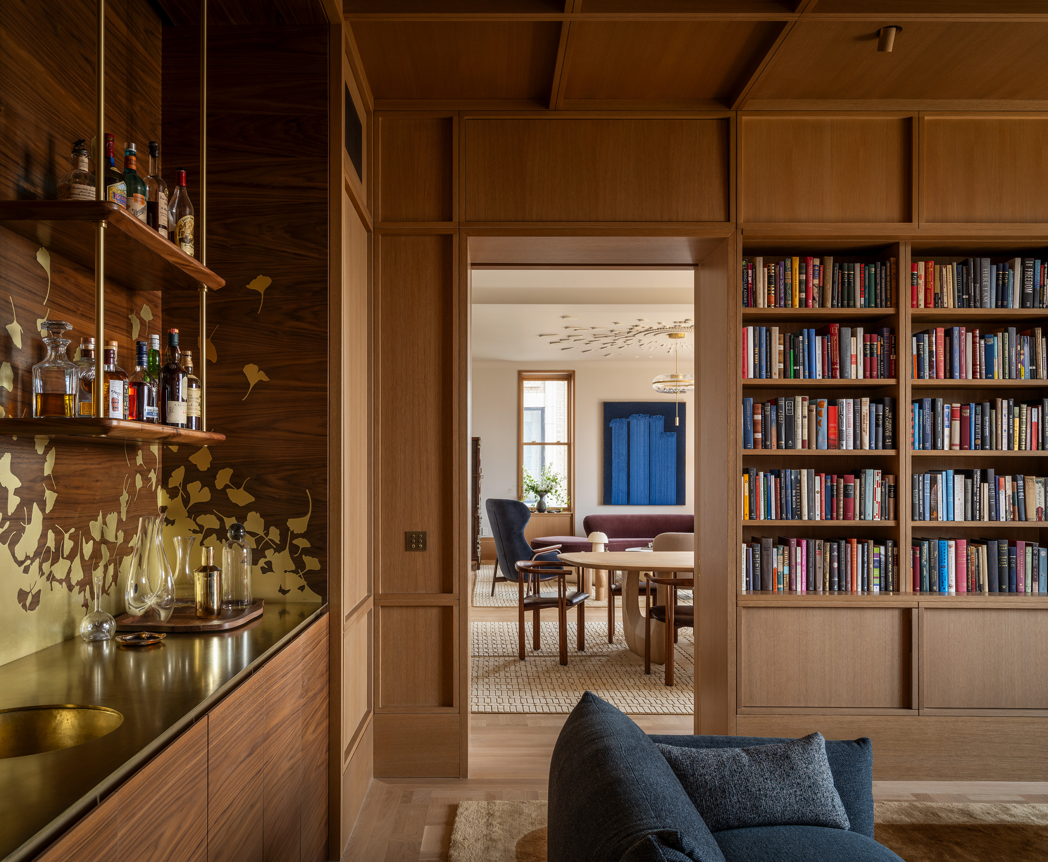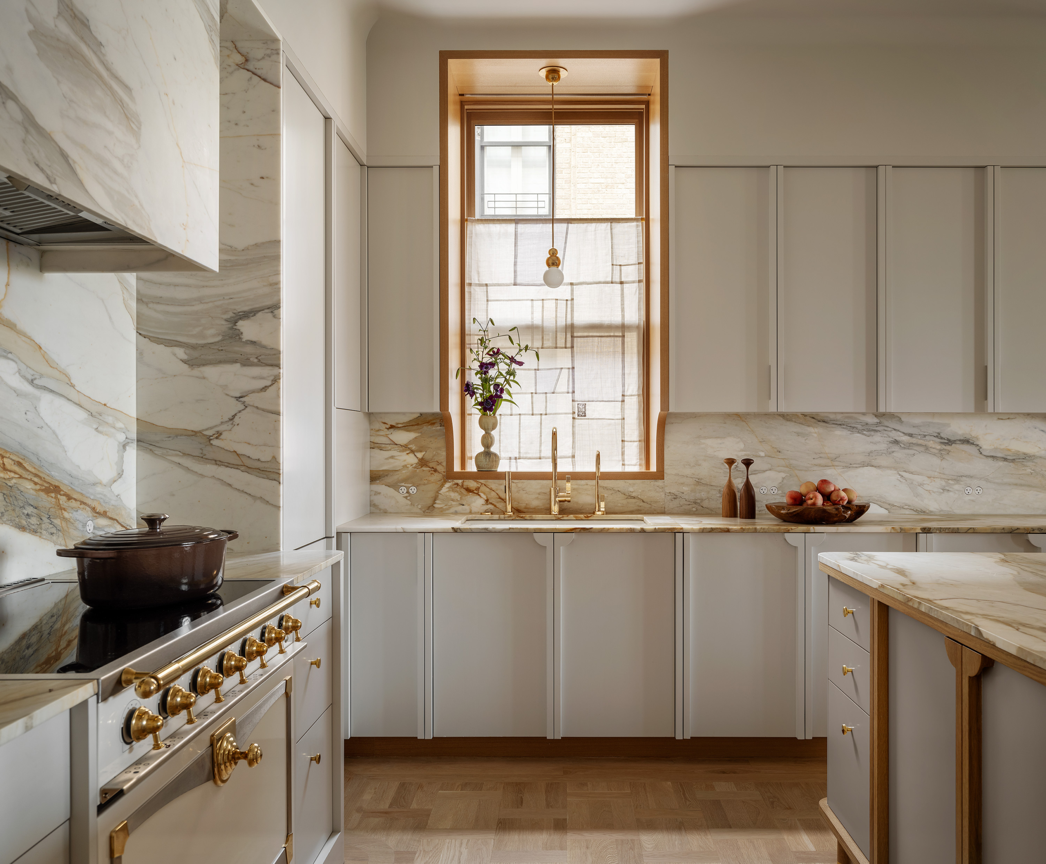Central Park West
New York, NY
Gut Renovation
Teaming with the talented TBD Architecture + Design Studio, MARTOS provided structural engineering design services for this 3,300 square foot Central Park West pre-war apartment. The scope of work included a gut renovation for a family of five. The building, originally constructed in 1910, is a NYC Landmark and a well-established cooperative. Despite the usual constraints and regulations governing such an apartment, the project included a complete re-imagining of the layout. The traditional plan, with a service kitchen and staff quarters, was replaced with a design custom suited to the new owners’ lifestyle. The kitchen was brought to a central location and expanded to include enough room for the entire family to dine or lounge. Oversized white oak pocket doors, framed in a dramatic arched opening, open the kitchen to park views while allowing it to be hidden away for formal events. The entry, living, dining and family rooms are all located to maximize park views and are interconnected to one another with a series of wood framed openings.




