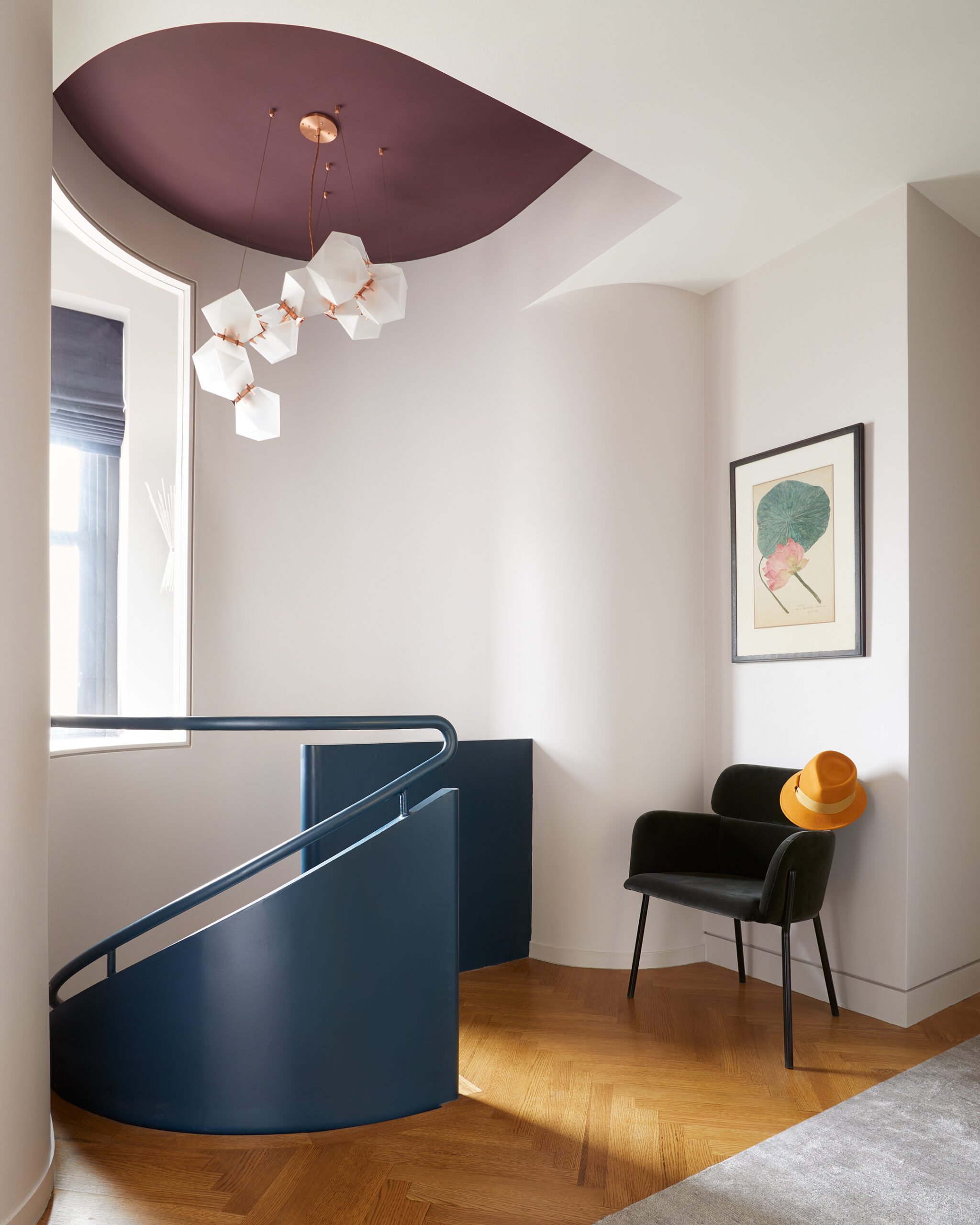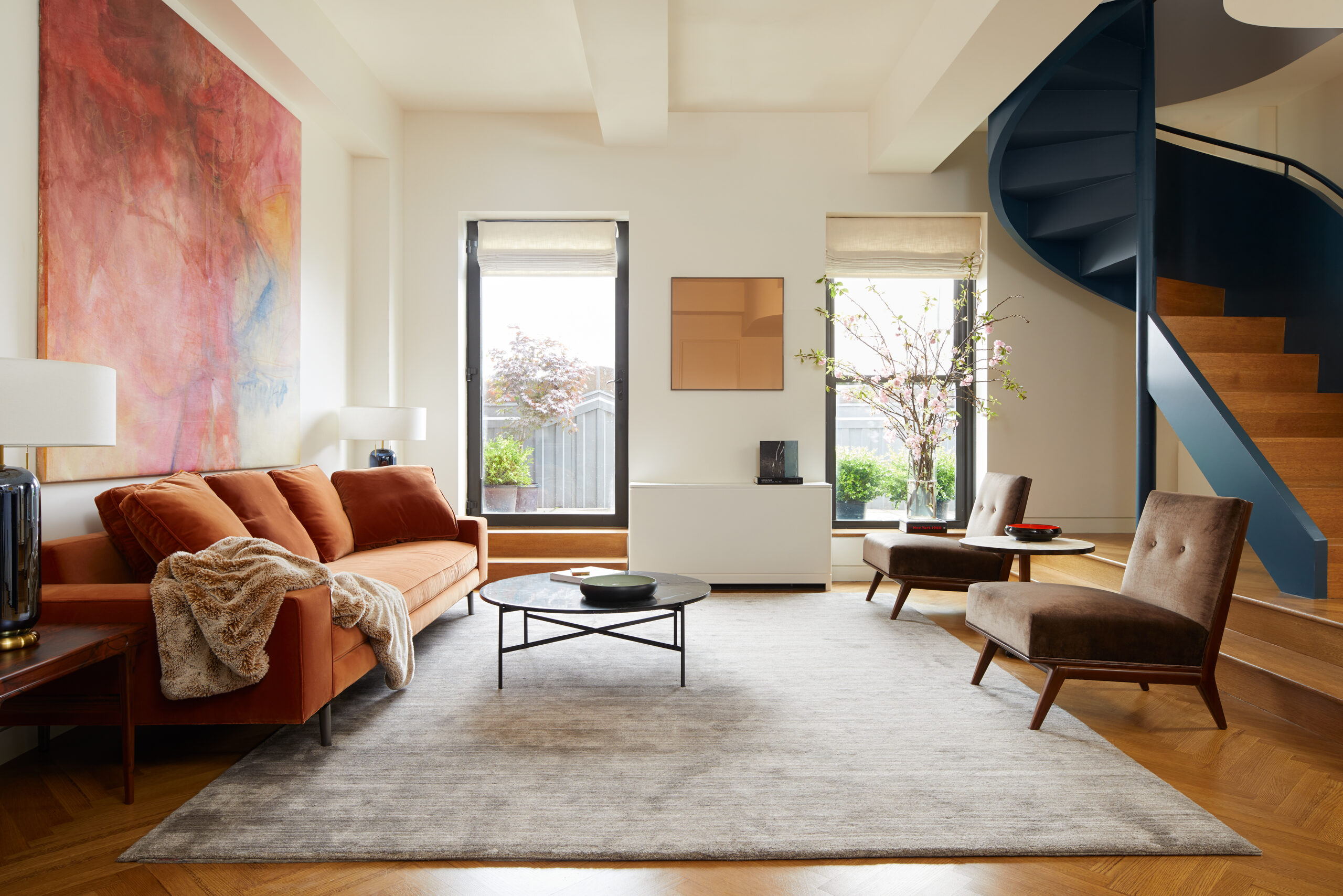Art Deco Duplex
Brooklyn, NY
Gut Rehab
Teaming with JAM Architecture, MARTOS was asked to provide structural engineering design services for this art deco apartment renovation. Located in a landmark, 1929 building in downtown Brooklyn, this top floor apartment had been previously divided into condos and later damaged by water intrusion. The duplex required gut rehabilitation to achieve a more usable layout and overall improved aesthetic. The structure of the original stair was used, however the bottom half was removed and replaced with a new straight portion onto the existing spiral stair with painted sheet metal as the exterior layer. Once walls were removed, it was discovered that the entire perimeter of the unit was able to be used, adding much needed space. Ceiling height was gained in the living room space by lowering the floor by approximately fourteen inches, creating a stage setting for the new stair. The bedrooms were moved upstairs, and the kitchen relocated downstairs. Art Deco detailing was subtly threaded throughout the home, such as the fluted glass doors, vintage furnishings, white oak floors laid in a herringbone pattern, and rich, jewel-toned color palette. Curving elements are a repeated motif as seen in the ceiling soffits that hide pipes to the kitchen cabinetry, as well as the dramatic spiral staircase.


