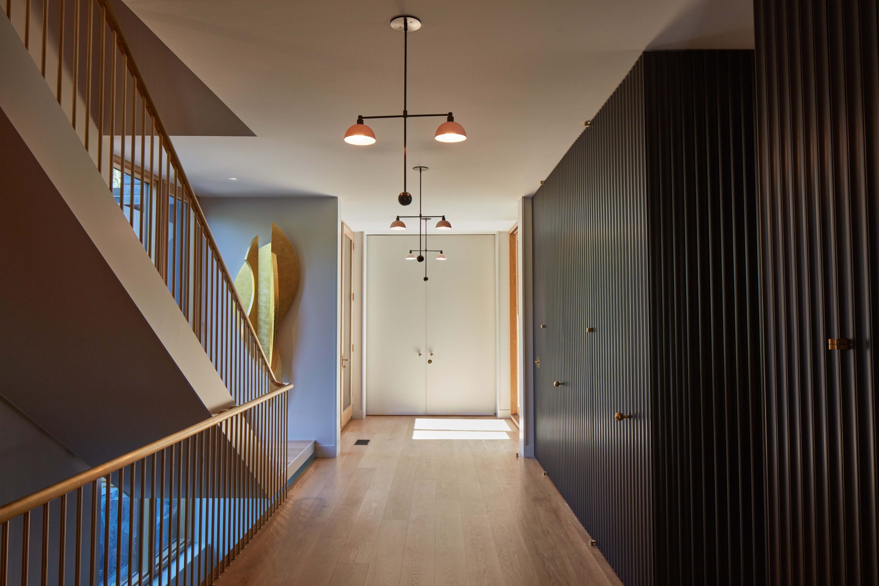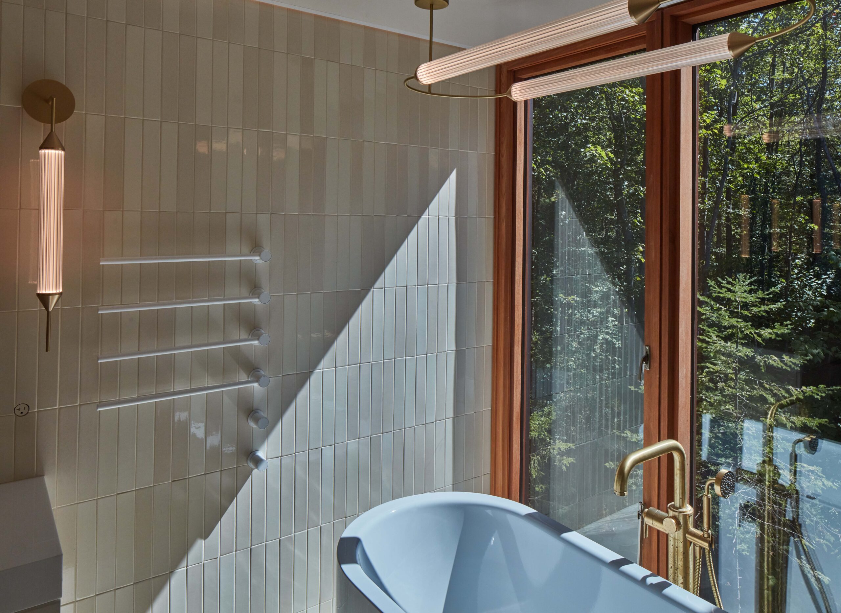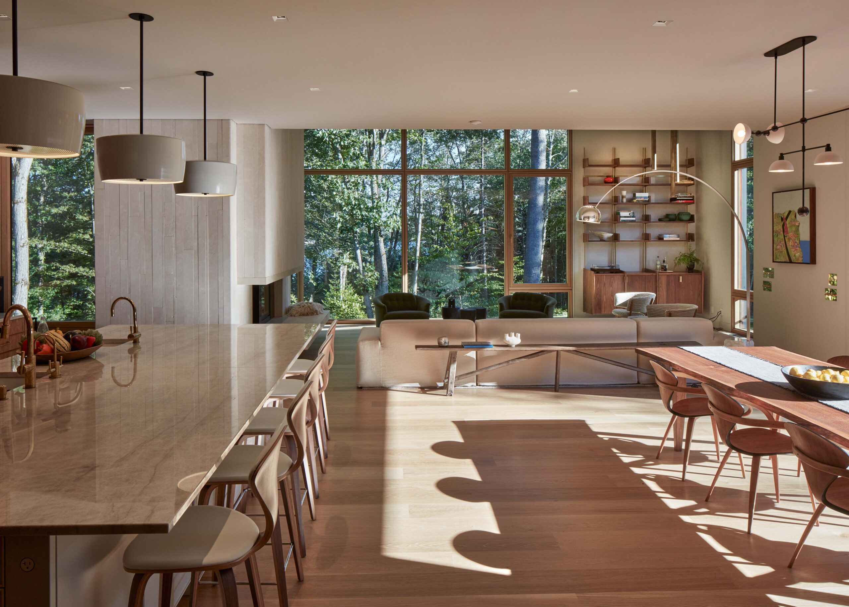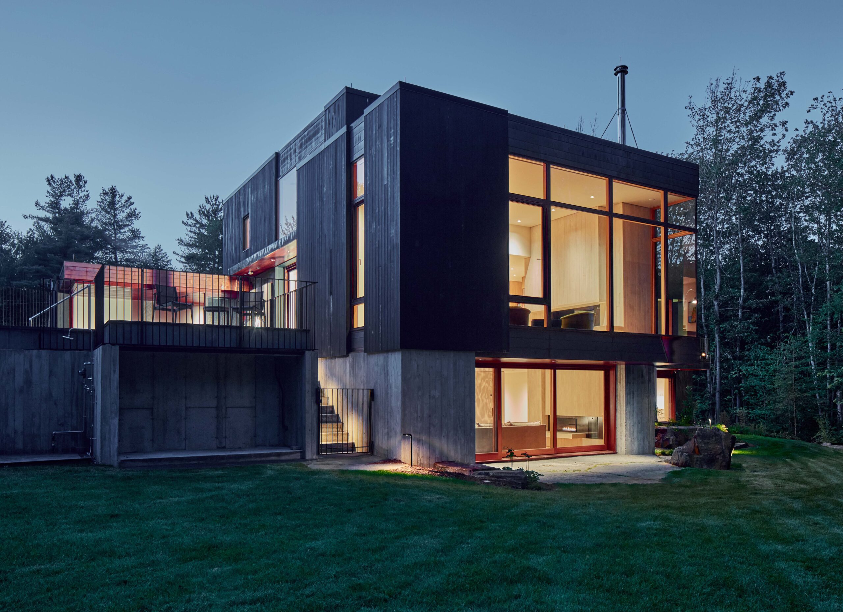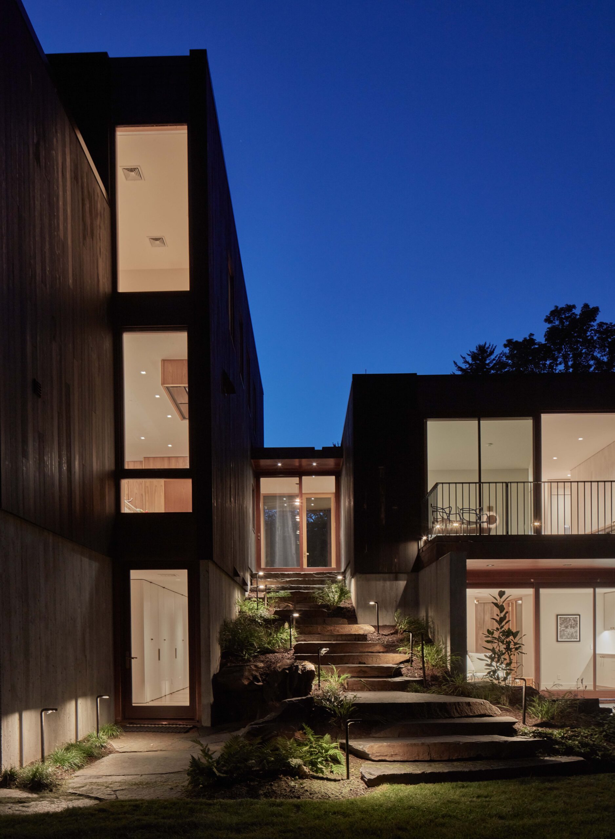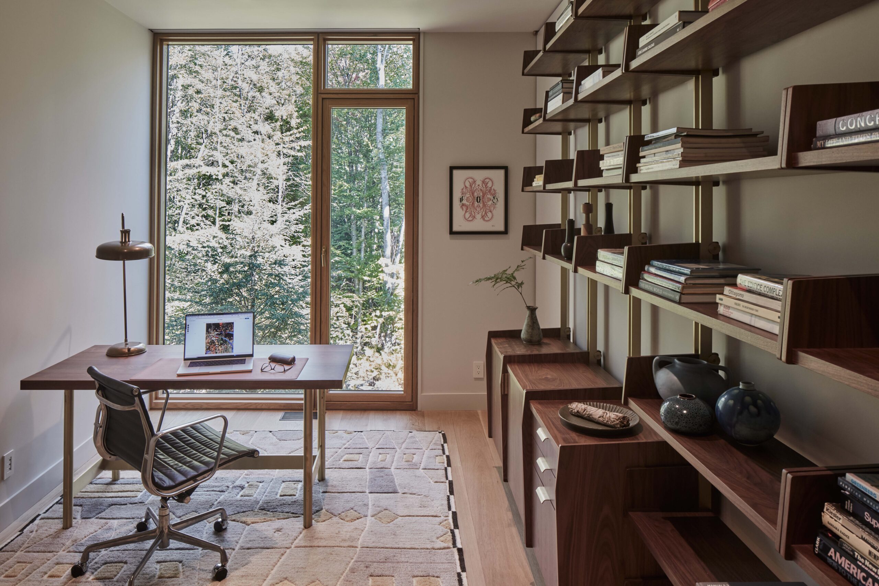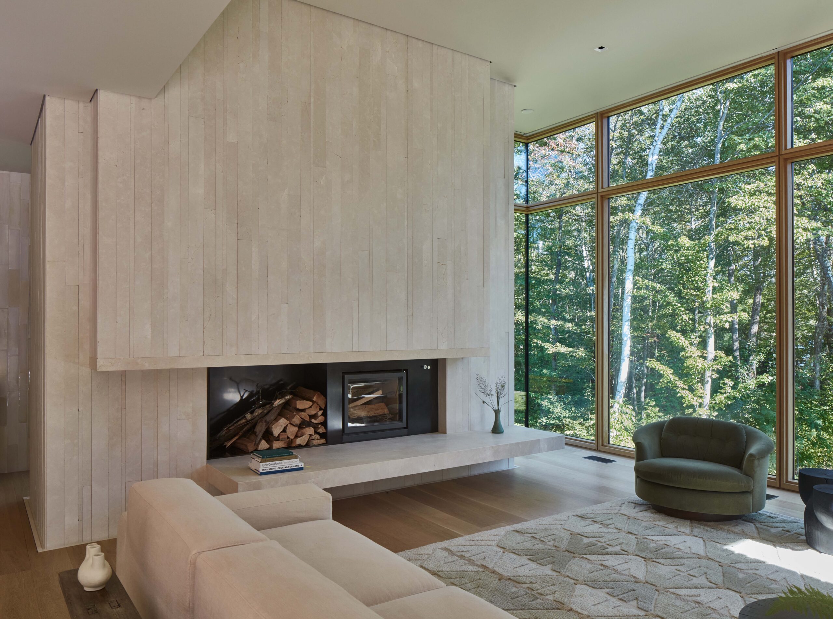Becket House
Becket, MA
New Construction
Teaming with the talented ATLAS INUDSTRIES, MARTOS provided structural engineering design services for this new 6,000 sf single family residence. The proposed design incorporated exposed concrete foundation walls up to the first floor level, large glass walls, a partially above ground swimming pool, a double height space with glass wall, and multiple roof heights. Standard wood framing methods over heavier steel framing were used; however steel beams and posts were specified for long spans, particularly at the open spaces of the kitchen and living room. The lateral stability for the structure was provided with standard plywood sheathed shear walls.

