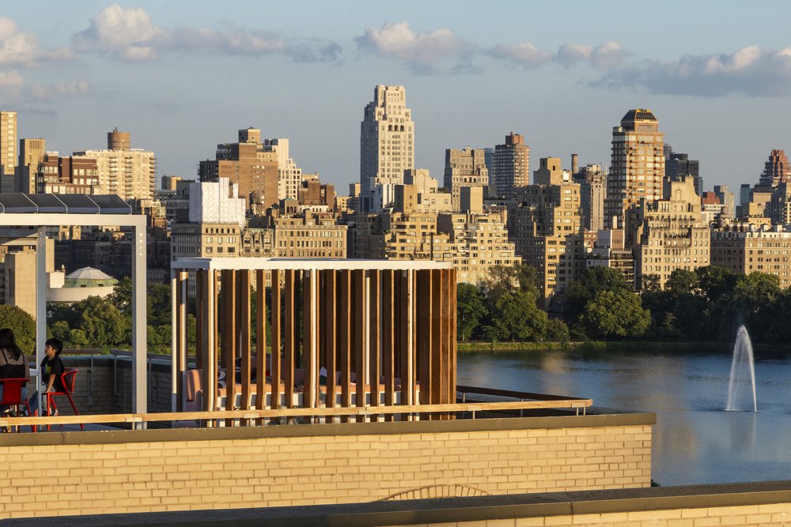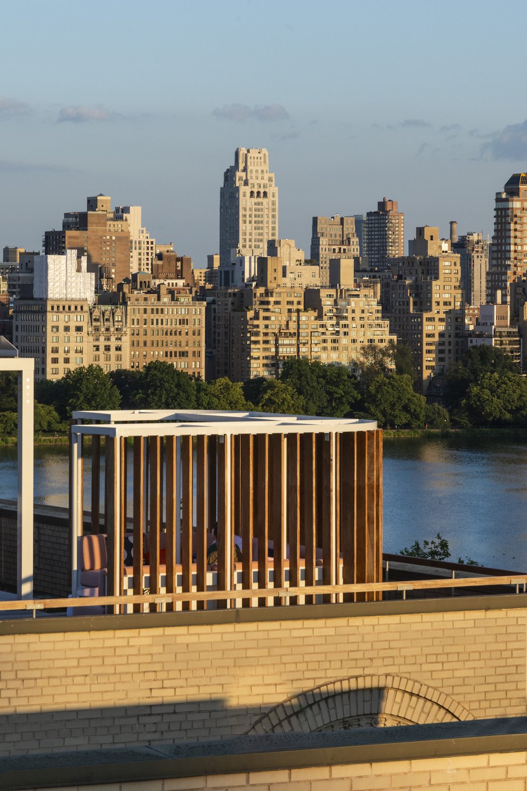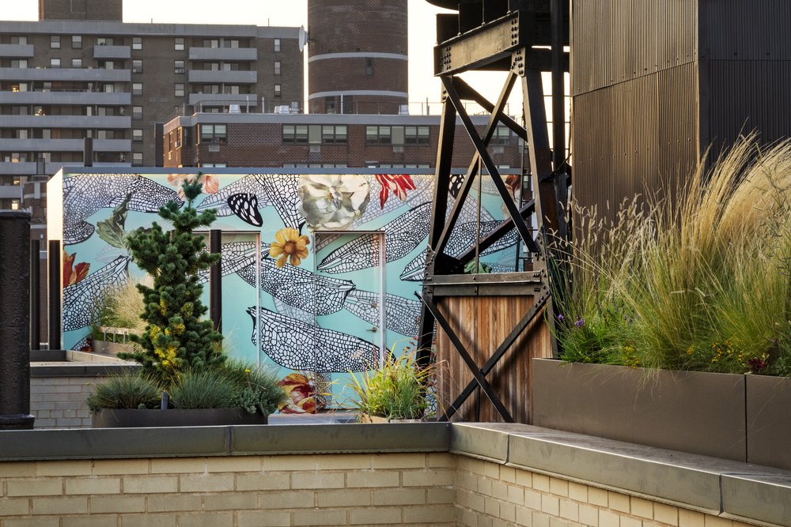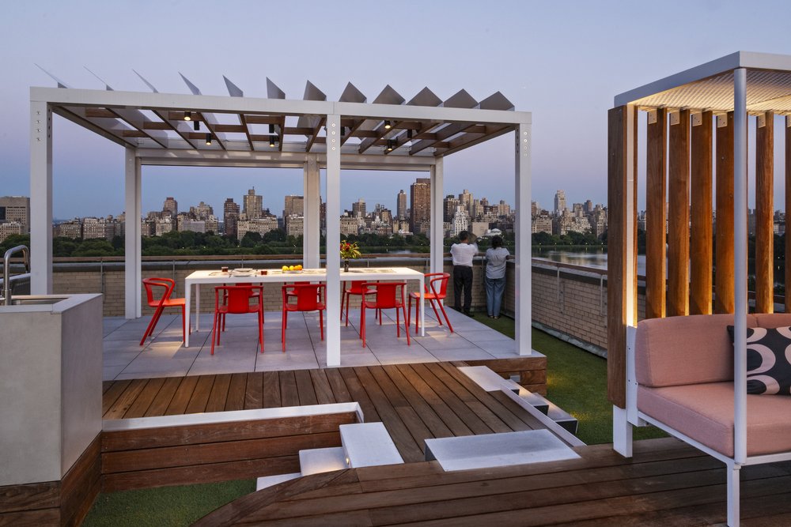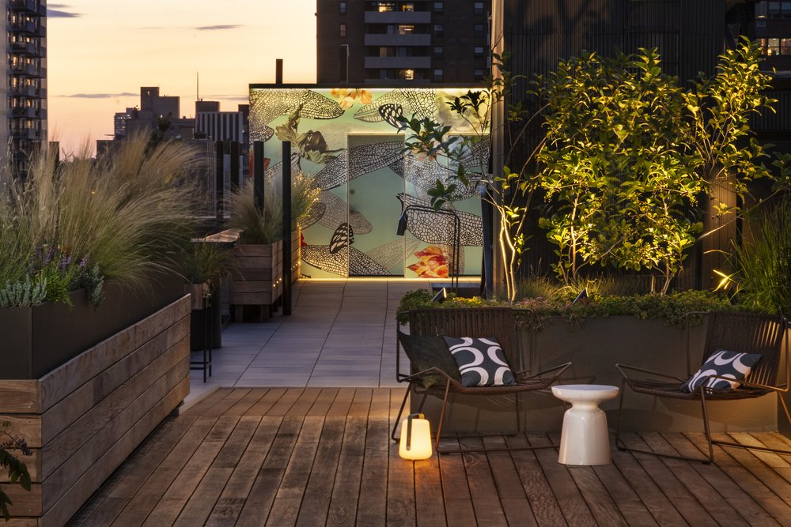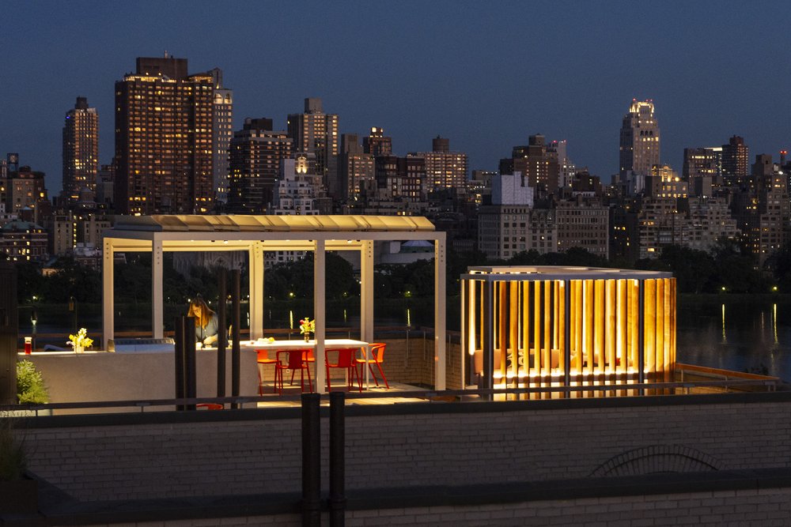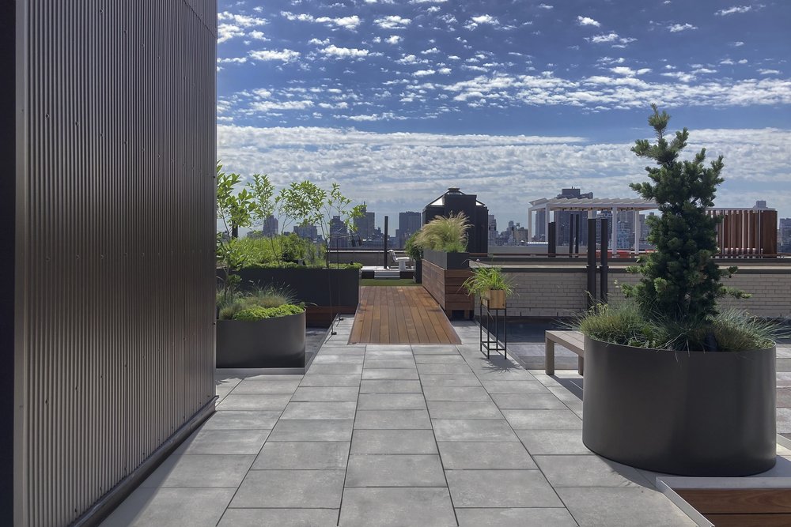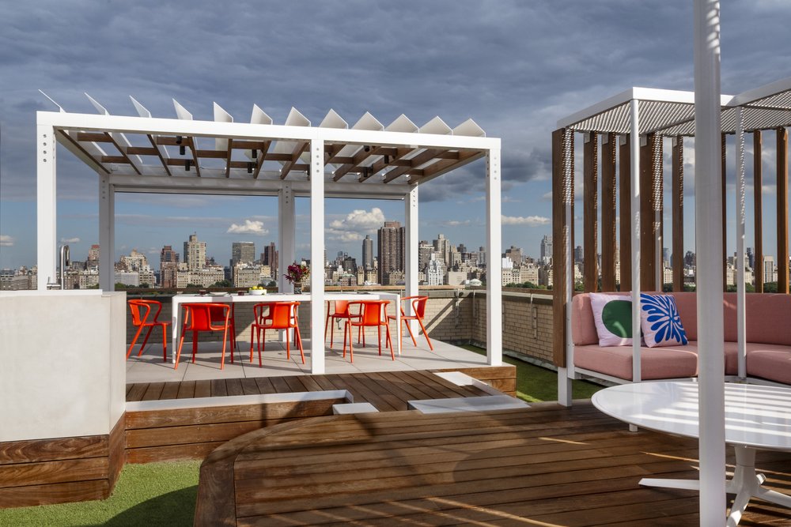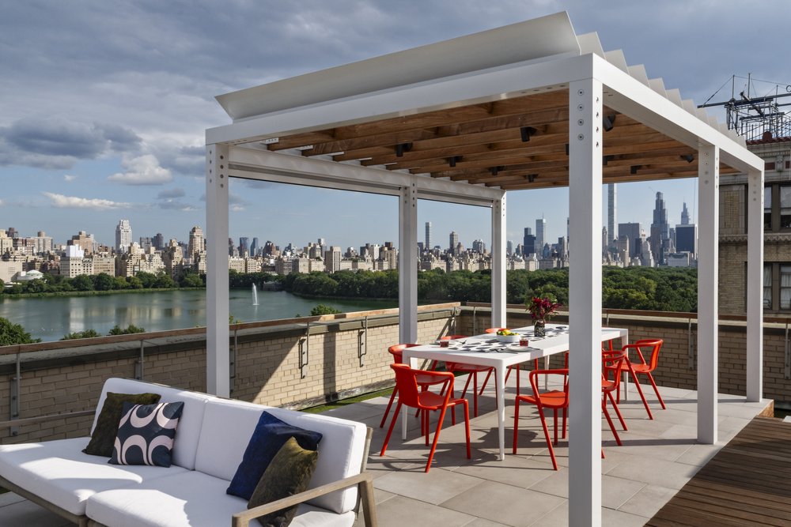Central Park West Roof Terrace
New York, NY
Adapted Reuse
Teaming with ACHA, MARTOS provided structural engineering design services for the installation of a new roof terrace encompassing 3,000 sq ft overlooking Central Park. The existing structure is a twelve-story steel framed building with concrete cinder slabs and concrete encased steel members. The newly constructed terrace includes multi-tiered walkways, planters and fencing, a pergola, a banquette, a ‘Pod’ seating area, and a water and storage closet. The main terrace is organized around five distinct “rooms”: the Piazza, the Sunken Lawn, the Living Room, the Dining Room, and the Conversation Pod. These rooms are at different levels, set back and raised above the parapets of the building, and providing unobstructed views. In this way, the flora of Central Park becomes an integral part of the terrace design.
Because this is a historic landmarked building and elements of the terrace can be seen from Central Park, extensive work was required to meet the Landmark Preservation Commission’s guidelines.

