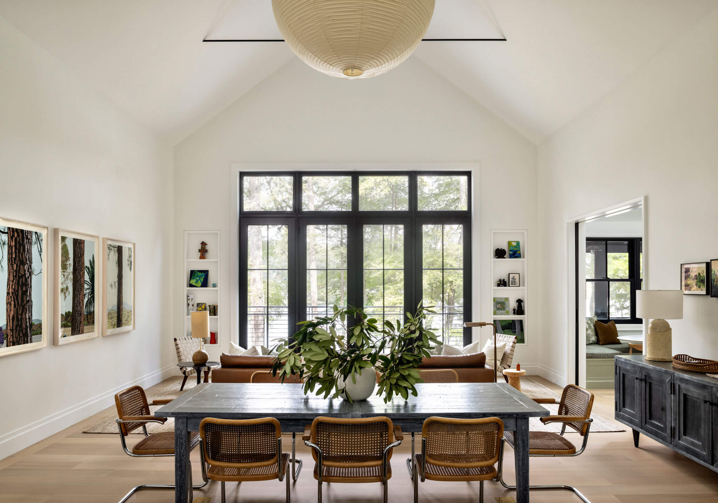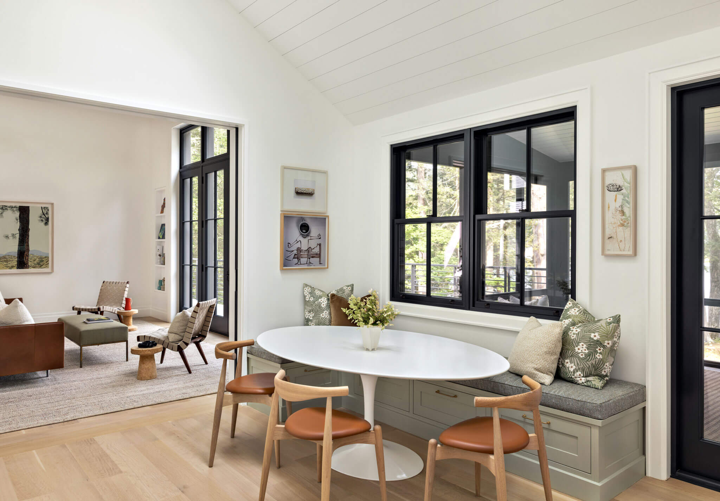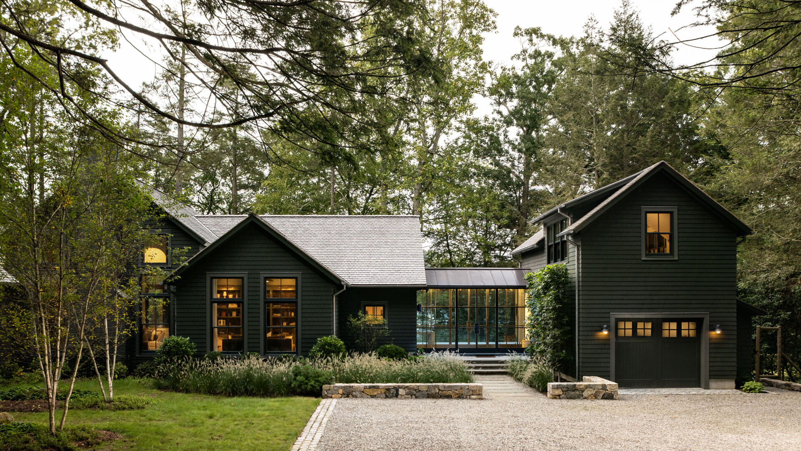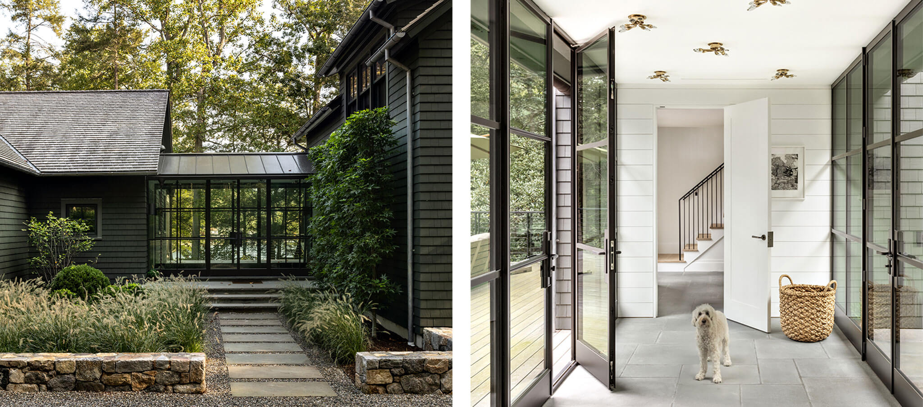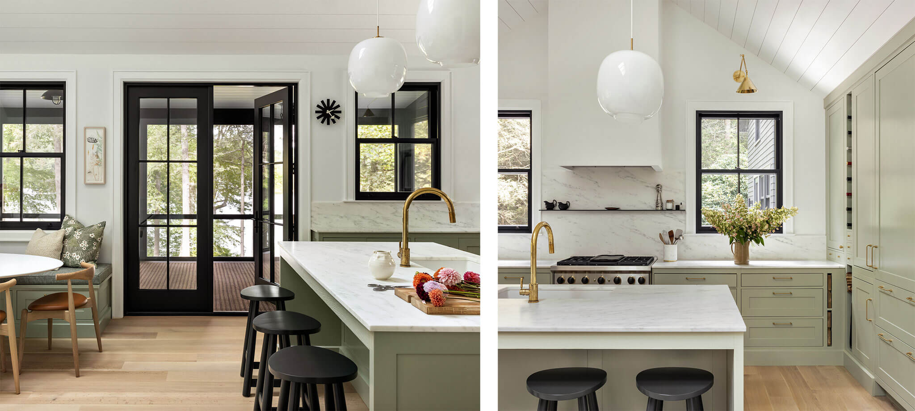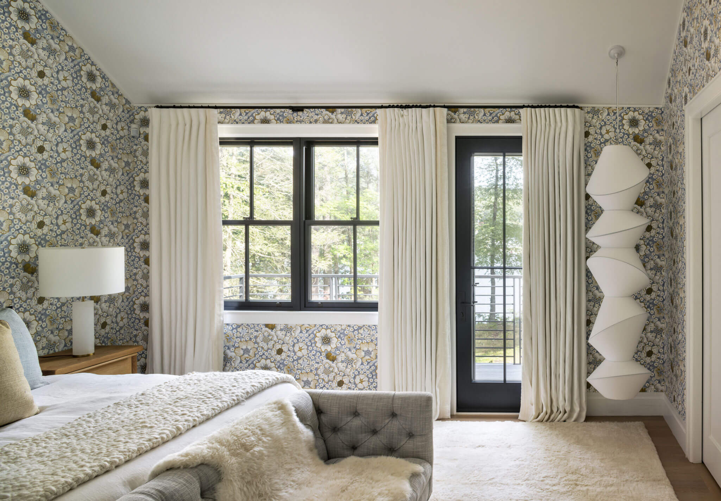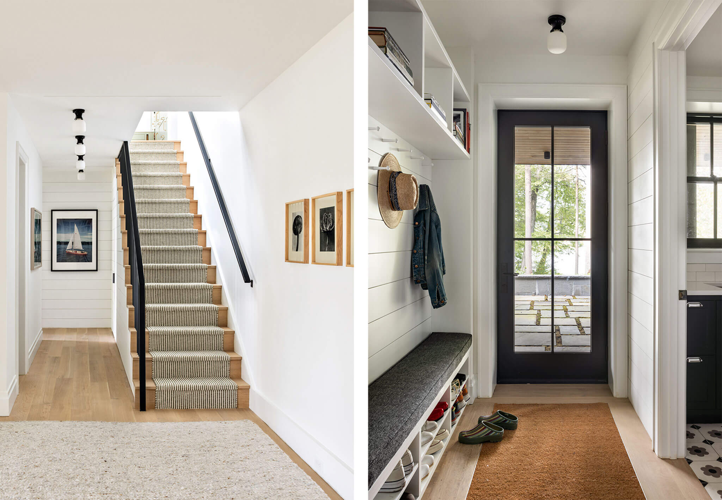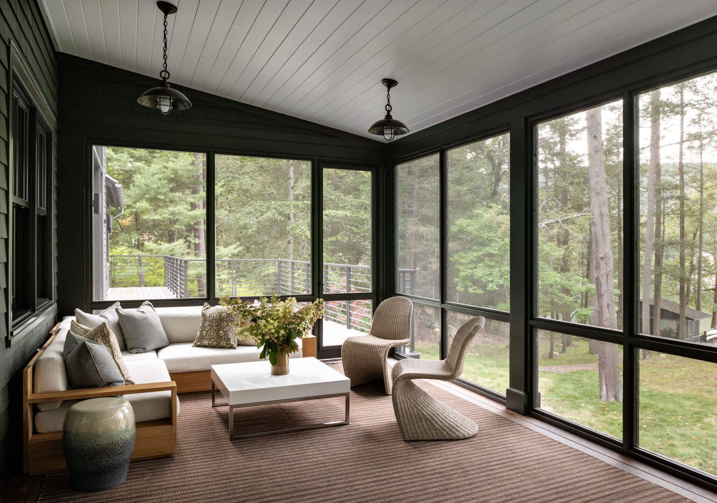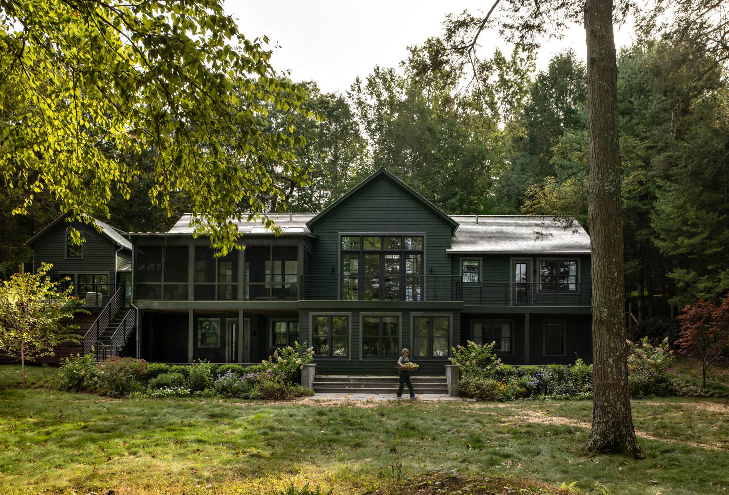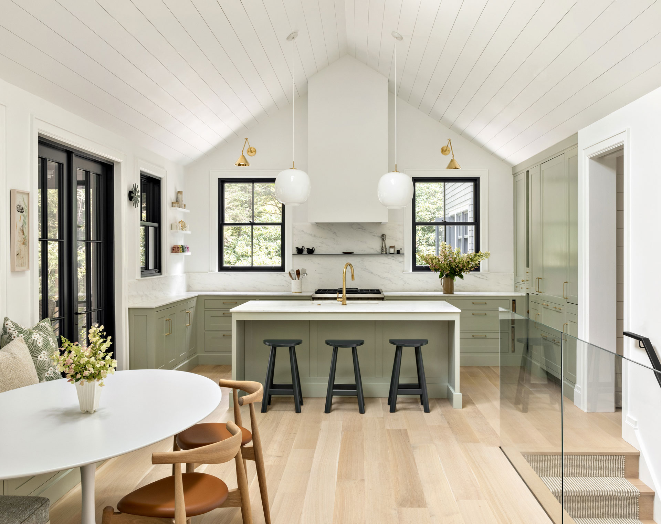Lake Waccabuc
Lake Waccabuc, NY
Gut Renovation
MARTOS provided structural engineering design services for the full reconstruction of an existing single-family residence. The structure is a one-story wood-framed home with a partial full height basement totaling approximately 4,500 s.f. The southern portion of the new house is constructed on existing foundation walls. The existing foundation walls and footings were analyzed and preserved for their adequacy to support the proposed loading conditions and reinforced as required. Existing foundation walls to the north were rebuilt to allow for a larger basement. The roofs of the main house were generally constructed with collar ties and non-load bearing ridges. Where ceiling heights did not allow for collar ties, structural ridges were designed. The roof for the main living room is a large, vaulted ceiling supported by steel tie rods.
A stand-alone two-story, timber framed garage totaling approximately 950 s.f. was also designed. The existing layout of the second floor of the garage the structure consisted of a cathedral roof bearing on a knee wall, however this design was simplified to allow for more conventional framing. by adding braces from the base of the rafters to the floor framing at a 45-degree angle.

