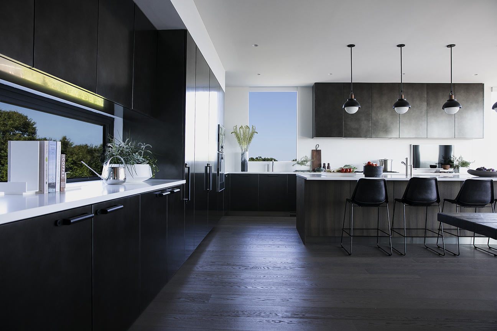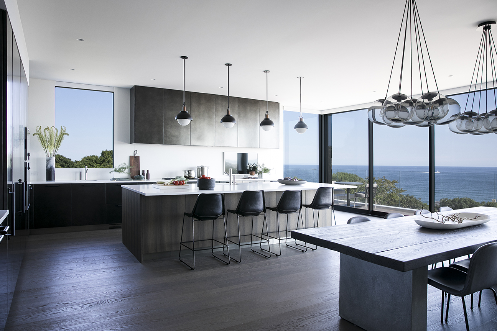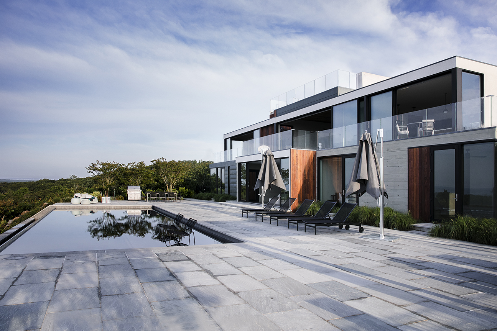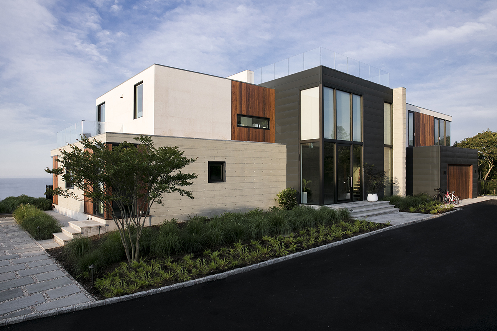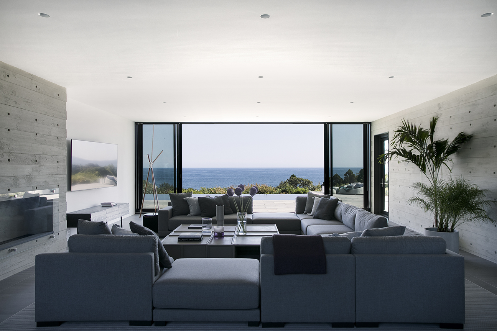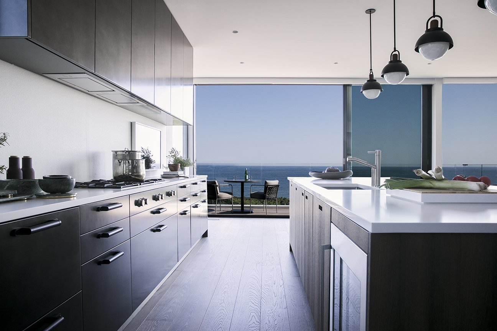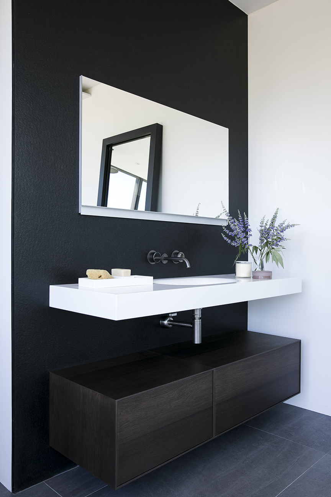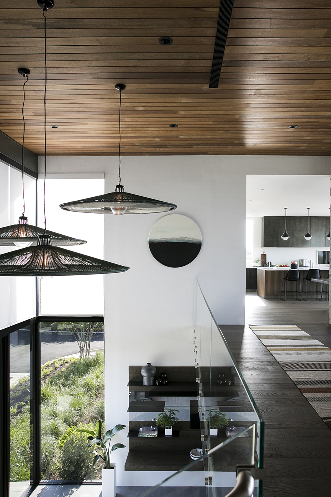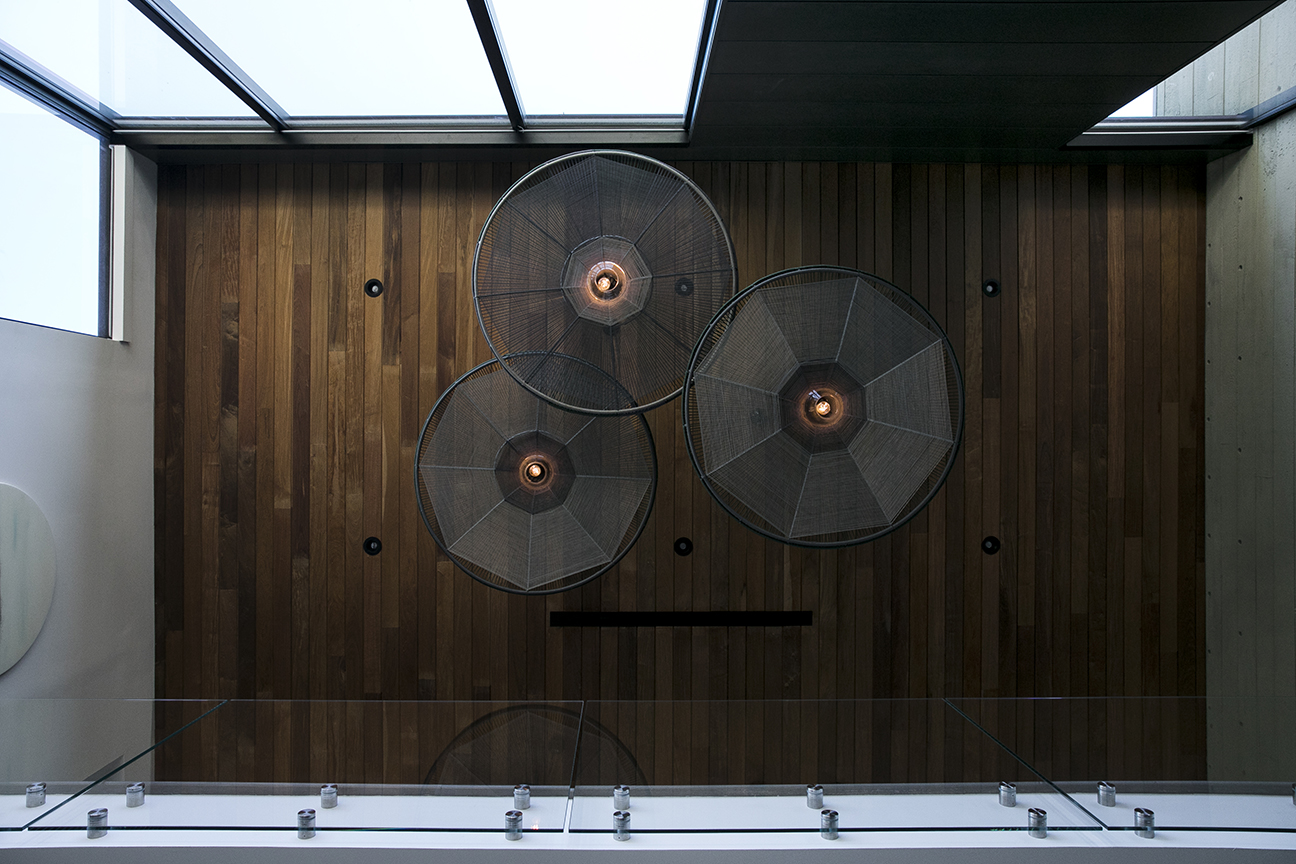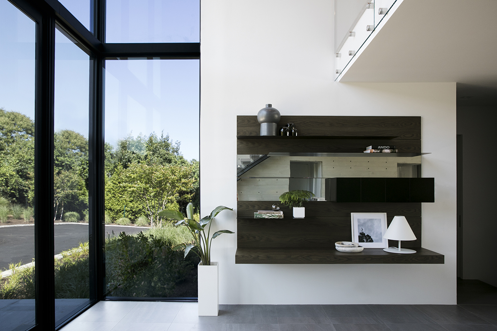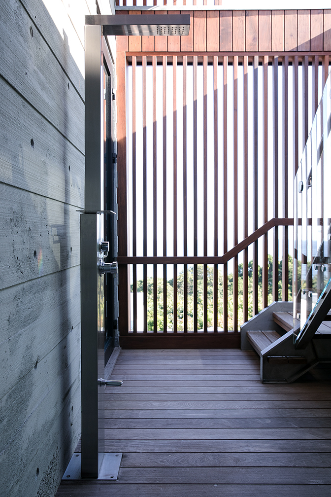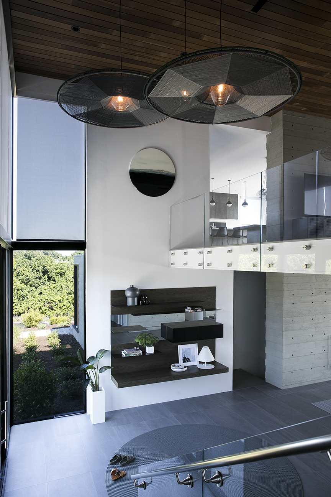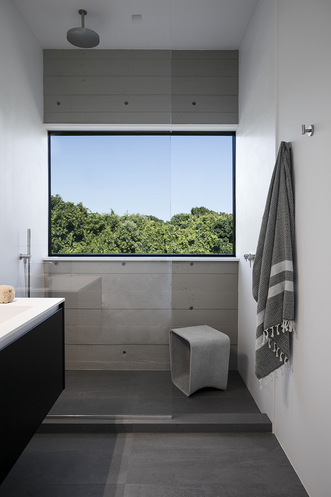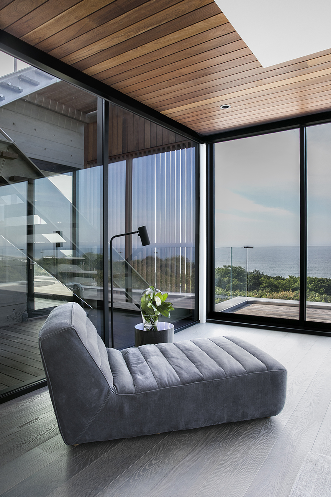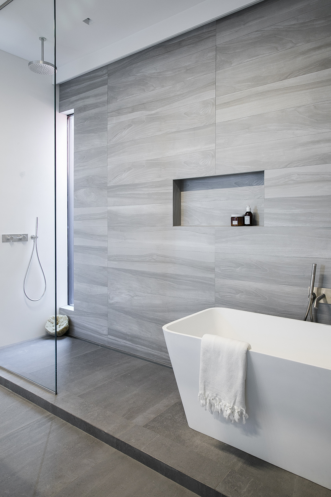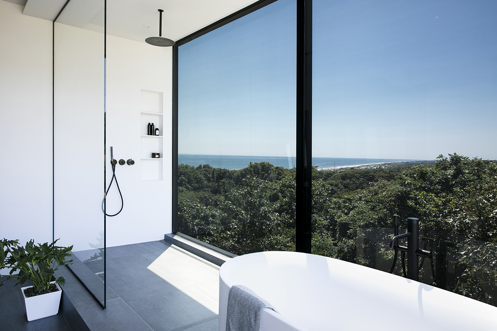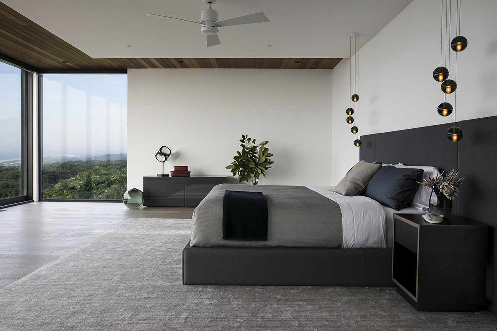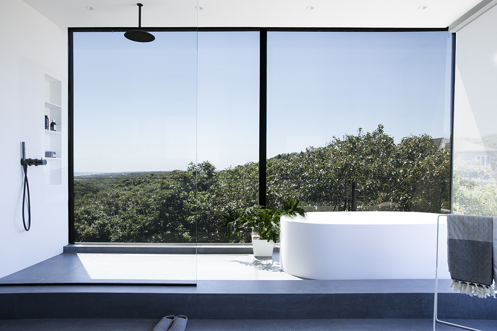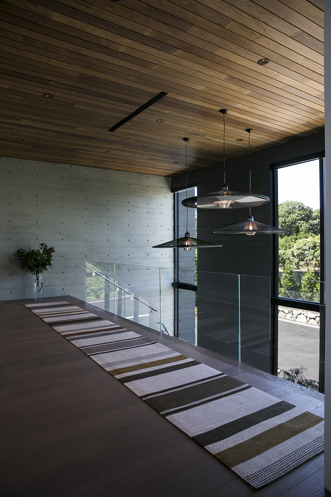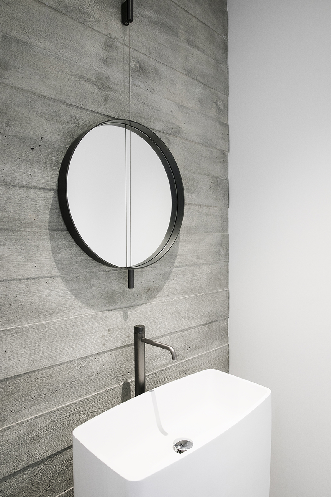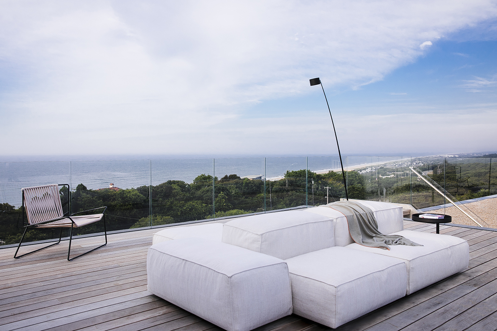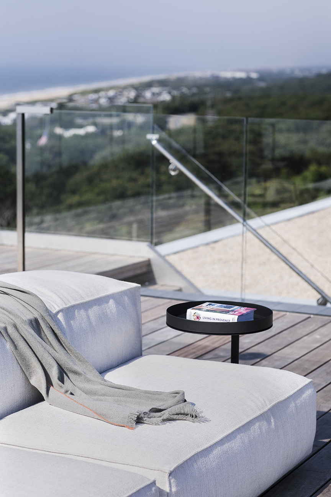Old Montauk Highway
Montauk, NY
New Construction
Teaming with West Chin Architects & Designers, MARTOS provided the structural design services for the construction of a new two-story, single-family home with full basement located on a hillside in Montauk, NY. The total square footage of the home, including basement and garage is approximately 8,000 square feet with approximately 5,000 square feet of finished space. Deemed “an honest house” by architect, West Chin, “the materials, whether luxurious or ordinary, are equally expressed, from concrete and artificial stone to zinc, hurricane-resistant glass, and ipe wood.” Upon entry, the foyer’s cantilevered staircase is designed with purity in mind, it’s devoid of risers and features a glass handrail that accentuates its see-through quality. Even low-scale U-shaped sectionals in the primary living areas lack a few back cushions, emphasizing the home’s airiness.
The construction consists of concrete spread footings and basement walls supporting wood framed bearing walls and floor framing. Due to a significant number of wall transfers and window walls, supplemental steel framing was provided as needed. The lateral stability design of the structure is standard plywood sheathed shear walls with supplemental Simpson Strong Walls and steel moment frames as required. The structure contains several exposed concrete wall elements that were used as structural members to support gravity and lateral loads. We further provided guidance for the specifications for the concrete to obtain the desired architectural finishes. “The interior and exterior walls are exposed, board-form reinforced concrete, so the house is fluid, not hidden,” Chin explains. “And the almost-all-glass windows have very thin framing, which creates an inside-outside look.”

