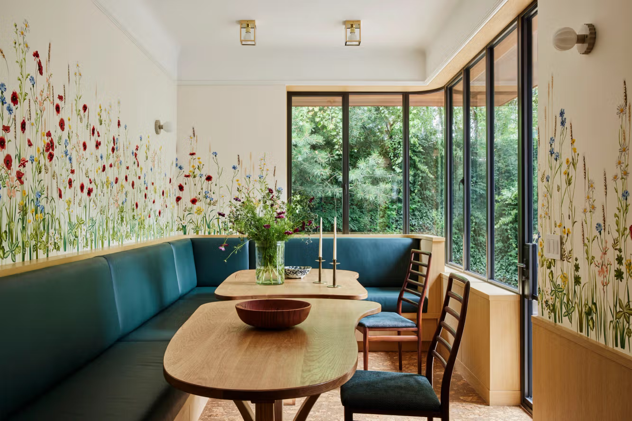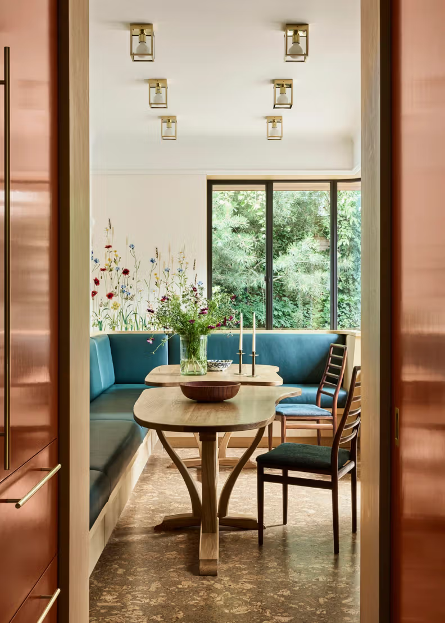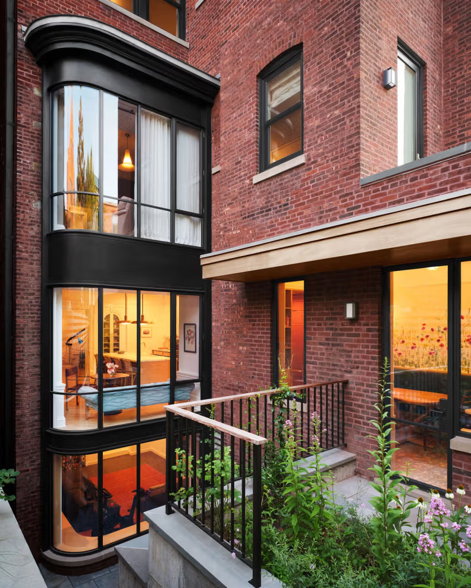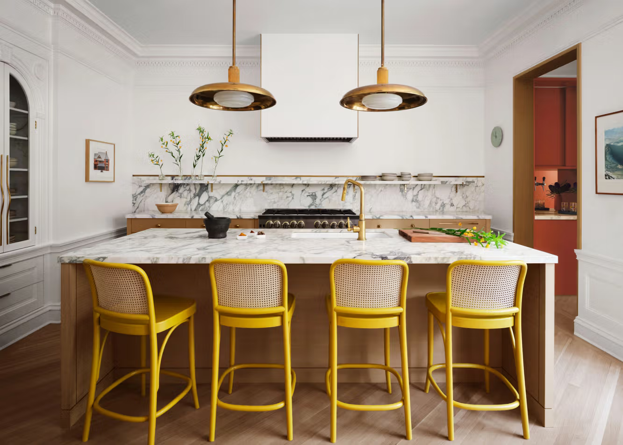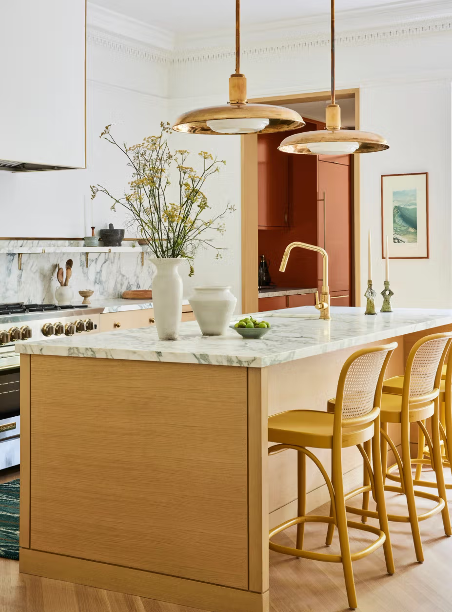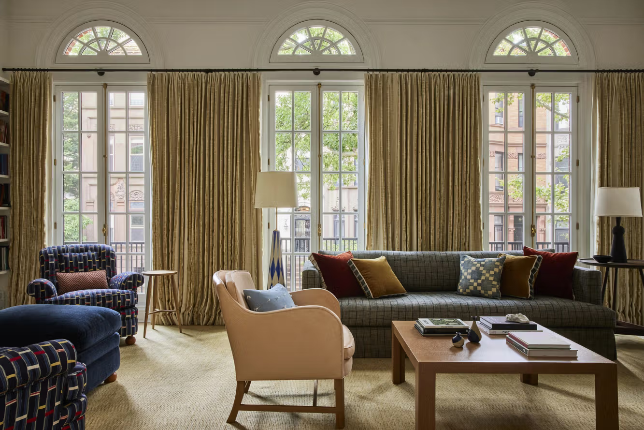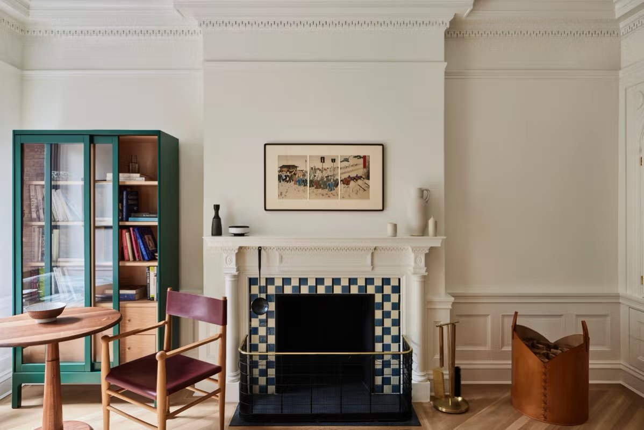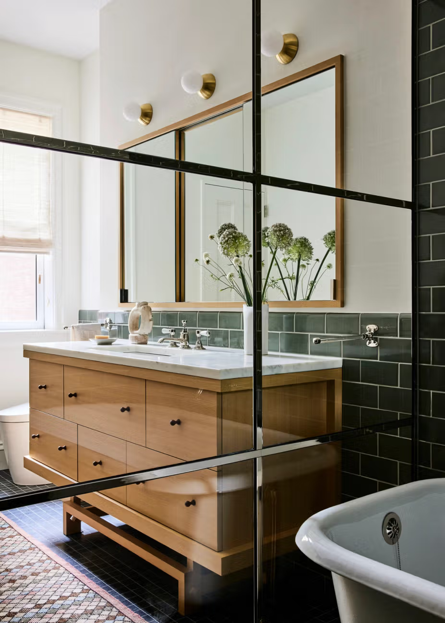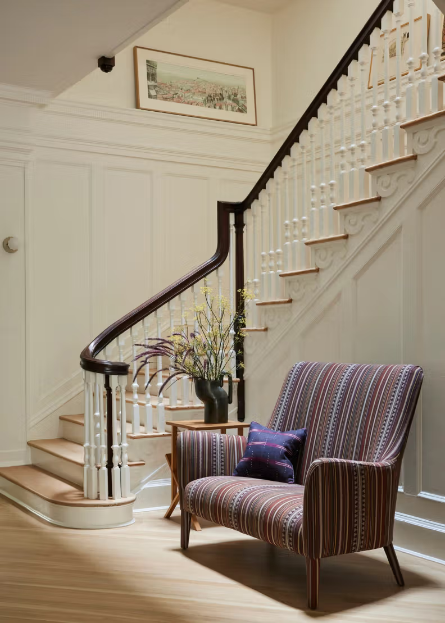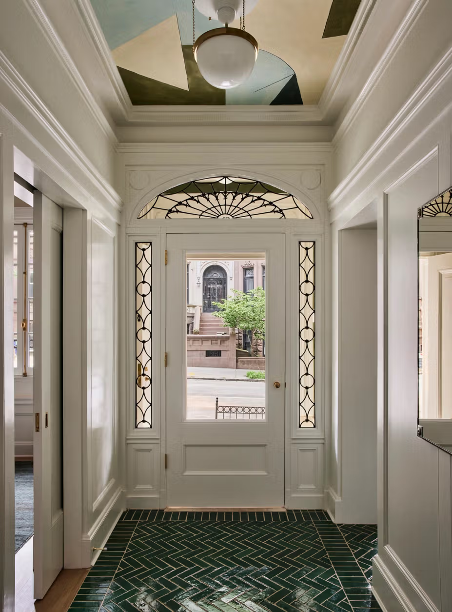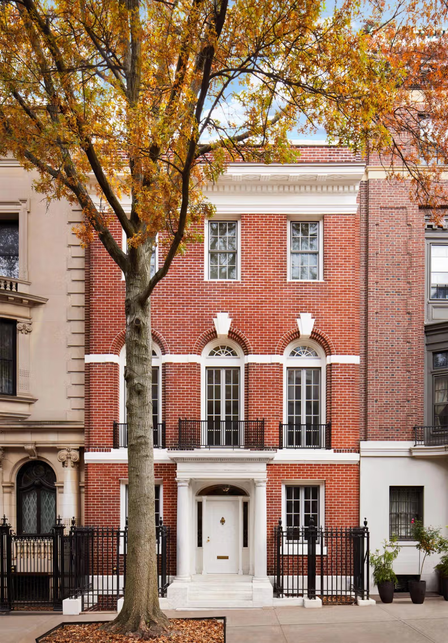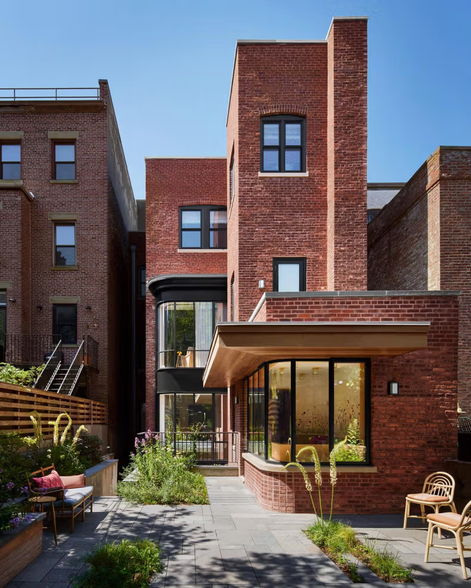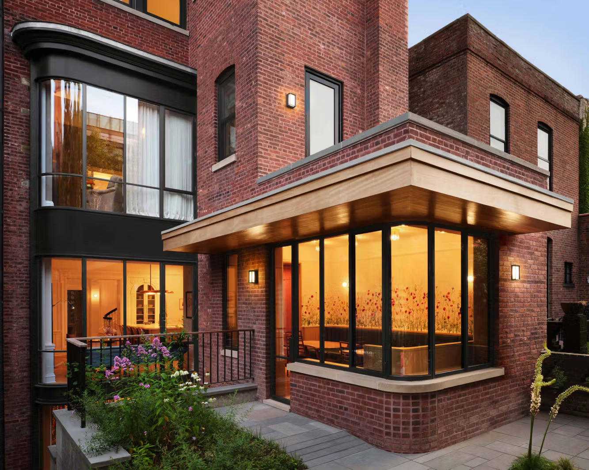Park Slope Neo-Federal
Brooklyn, NY
Major Renovations
Teaming with The Brooklyn Studio, MARTOS provided structural engineering design services for the renovation of an existing three-story, 5,280 square foot rowhouse with full cellar. The existing structure is constructed of timber framing and brick bearing party walls. The building includes an existing two-story rear extension. The renovations included the creation of new exterior wall openings, modifications to bearing elements, and construction of garden retaining walls.
Located in Brooklyn’s Park Slope Historic District, the rowhouse was built in the first decade of the twentieth century and was designed in the Neo-Federal style. The primary challenge was to preserve the architectural and historic integrity of this home while updating it for modern use. At the front of the building, the design team restored the stone stoop and vestibule, re-pointed the brick masonry, refurbished the ironwork, restored the wood cornice, replaced degraded cast stone coping at the parapet, and installed new windows in the original masonry openings.

