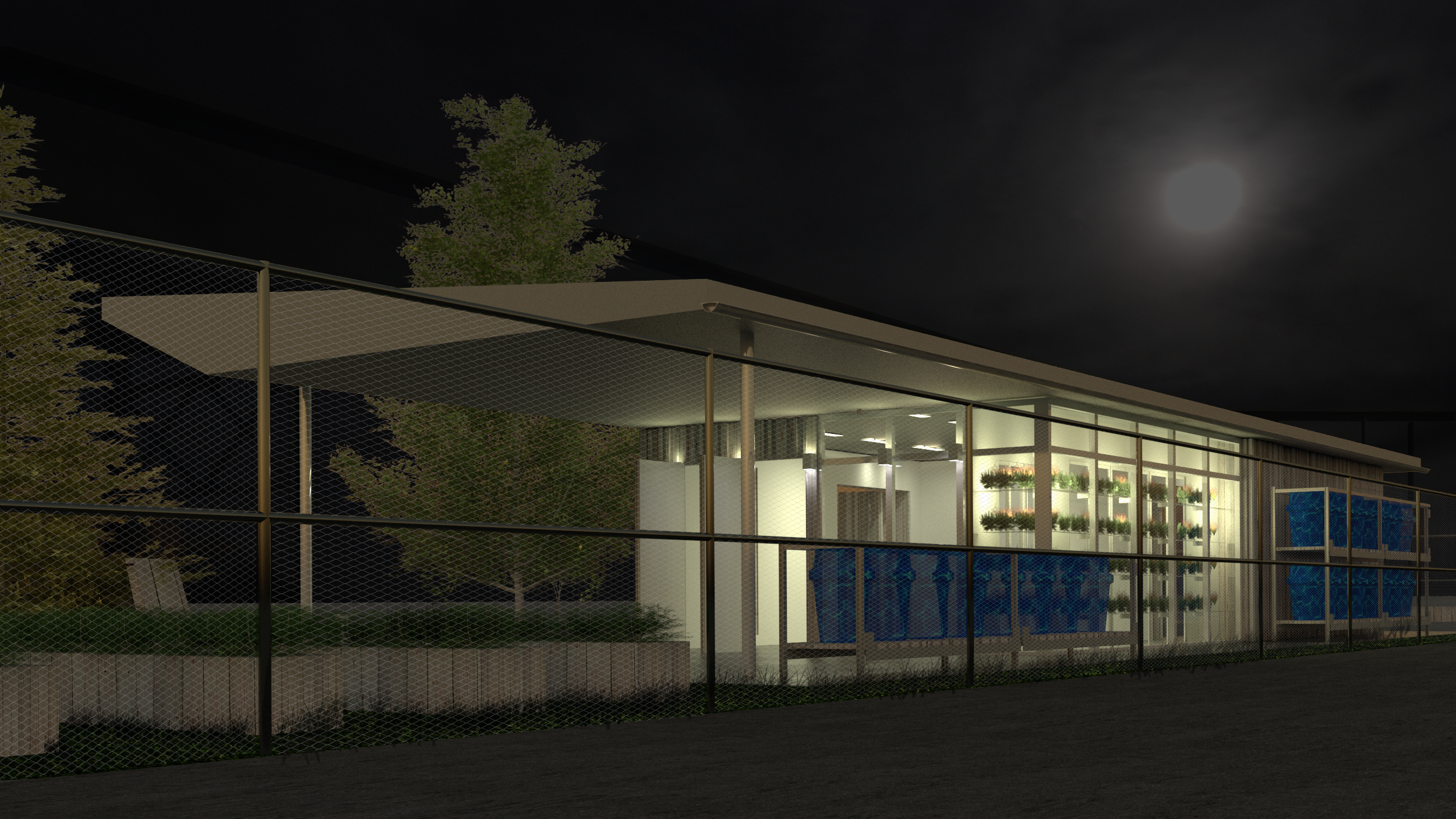Powell Garden Pavilion
Brooklyn, NY
New Construction
MARTOS is currently serving as the structural consultant for The Powell Garden Pavilion design-build project located in Brownsville, Brooklyn. MARTOS will be donating our time spent on the project as part of the academic development for the students within the CCNY, Bernard and Anne Spitzer School of Architecture, Master of Architecture Program, Integrated Design Studio, taught by Professor Ali Höcek. The project is a result of the collaboration between CCNY and the Isabahlia Ladies of Elegance Foundation. Beyond the in-classroom design experience, they will have the opportunity to go through an actual permitting process within the New York City Department of Buildings.
The proposed structure is a year-round multi-purpose pavilion which will support the various programs offered by the Isabahlia Foundation. Among these are summer youth, arts and crafts programs, as well as bee, canning, and gardening workshops. Based on the teaching and demonstration programs, the pavilion structure will accommodate approximately 30 persons year-round. Passive or active energy efficient systems will be required to heat and cool these spaces. The roof will also provide shading and protection for outdoor workshop and gardening activities. In all, the pavilion will be between 1,200 and 1,500 square feet with a maximum height of 20 feet. Student design investigations will be open to using materials and structures that are easily crafted and assembled. Among these may be prefabricated and lightweight panel systems, glue-laminated structures, masonry, and construction methods that may be found in house construction.


