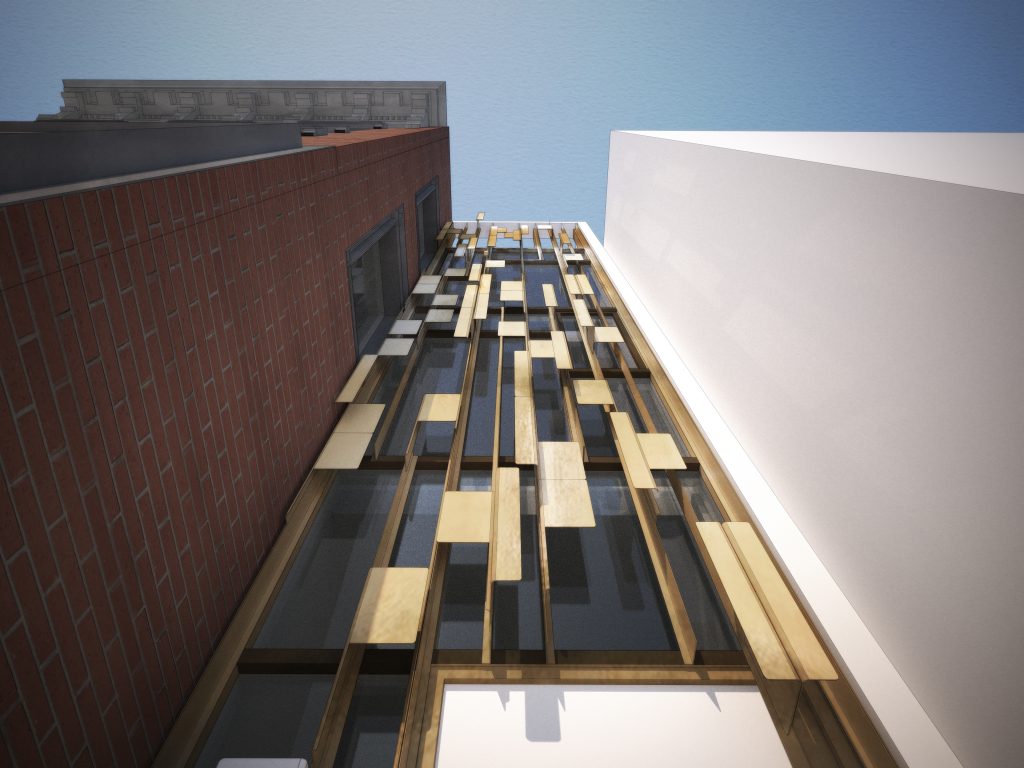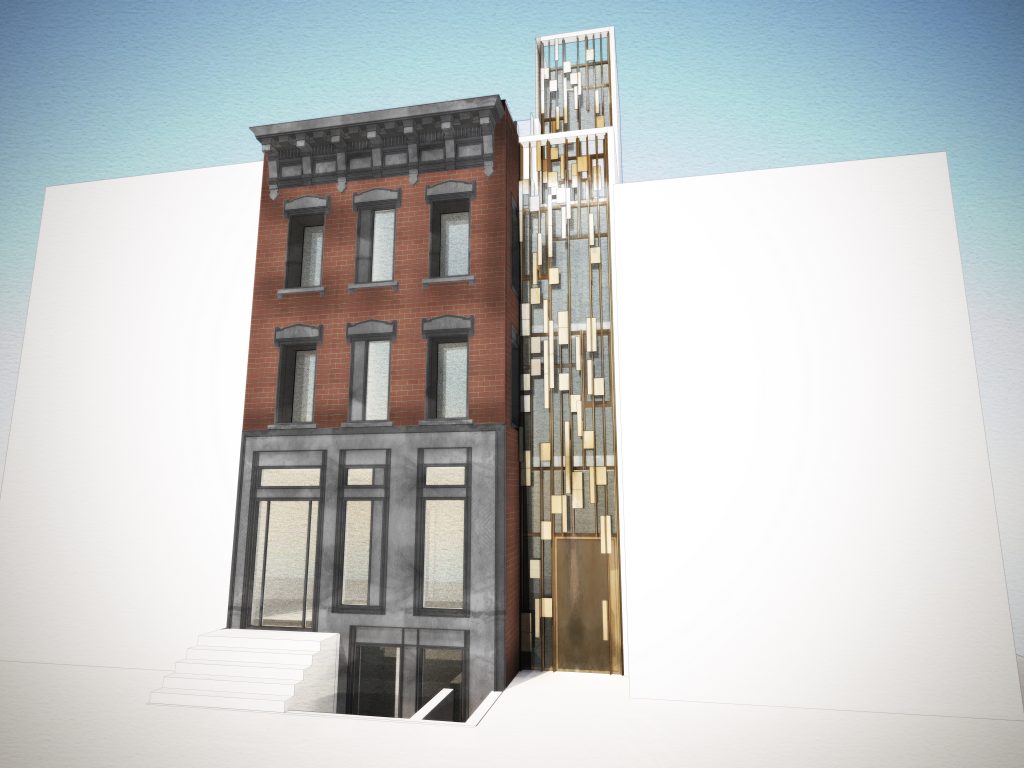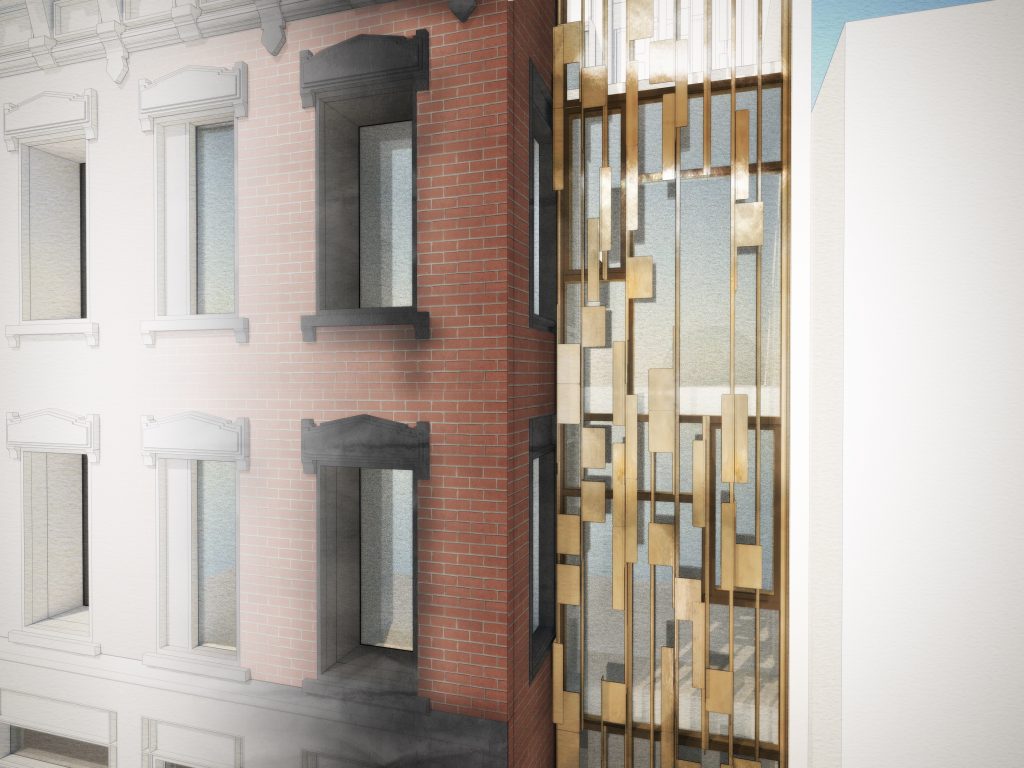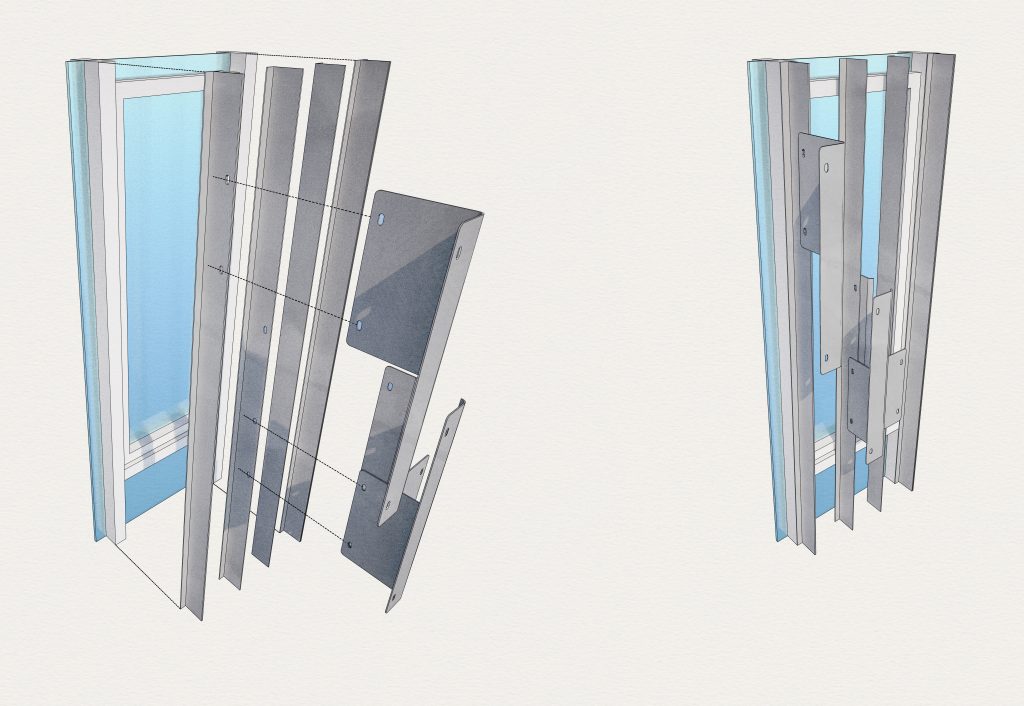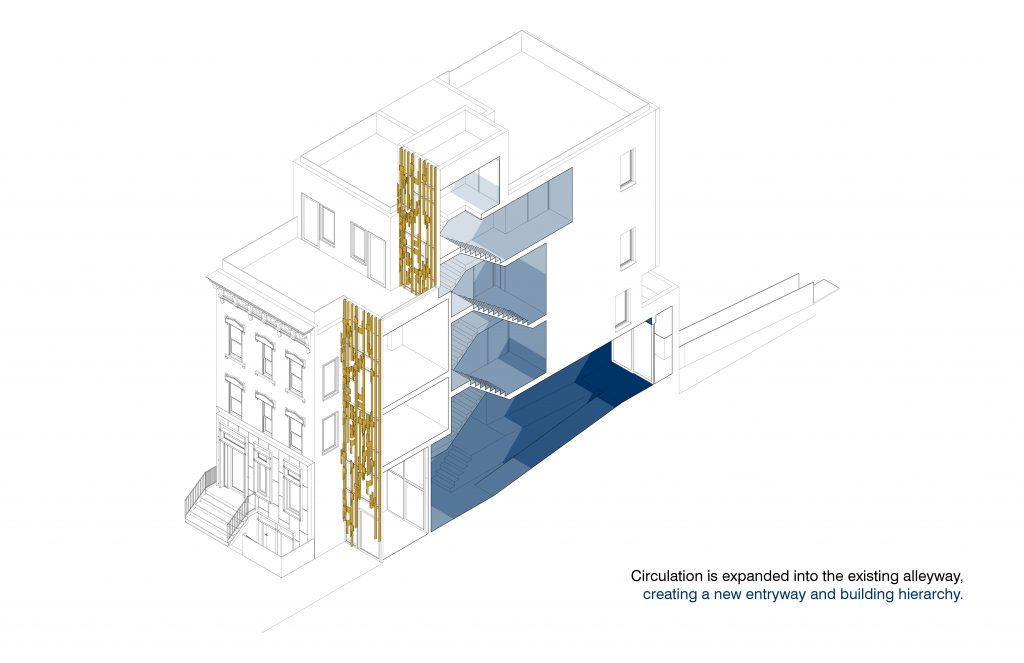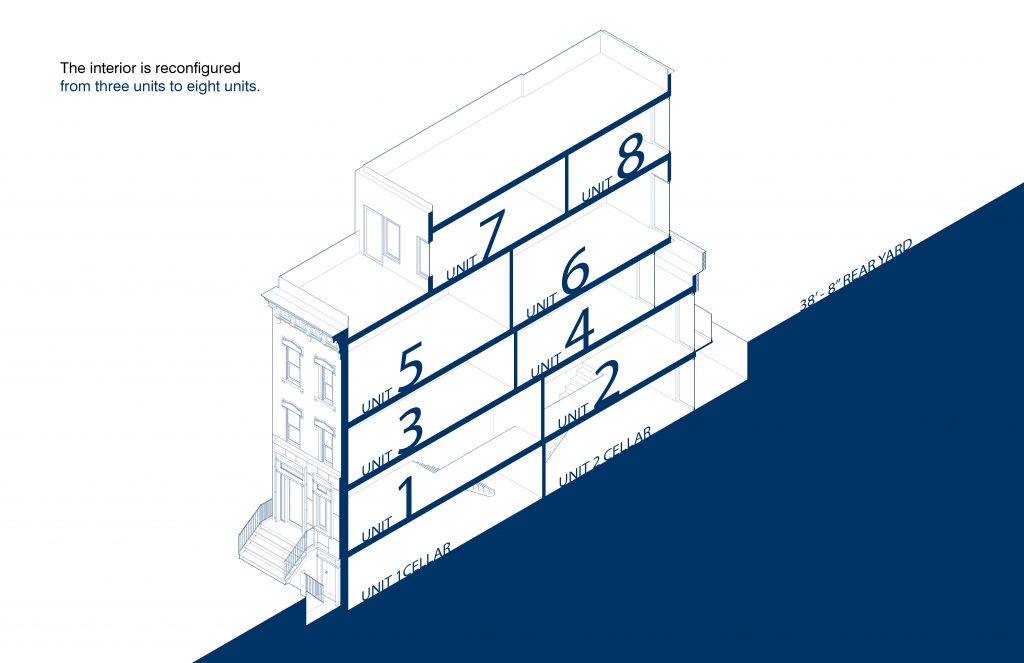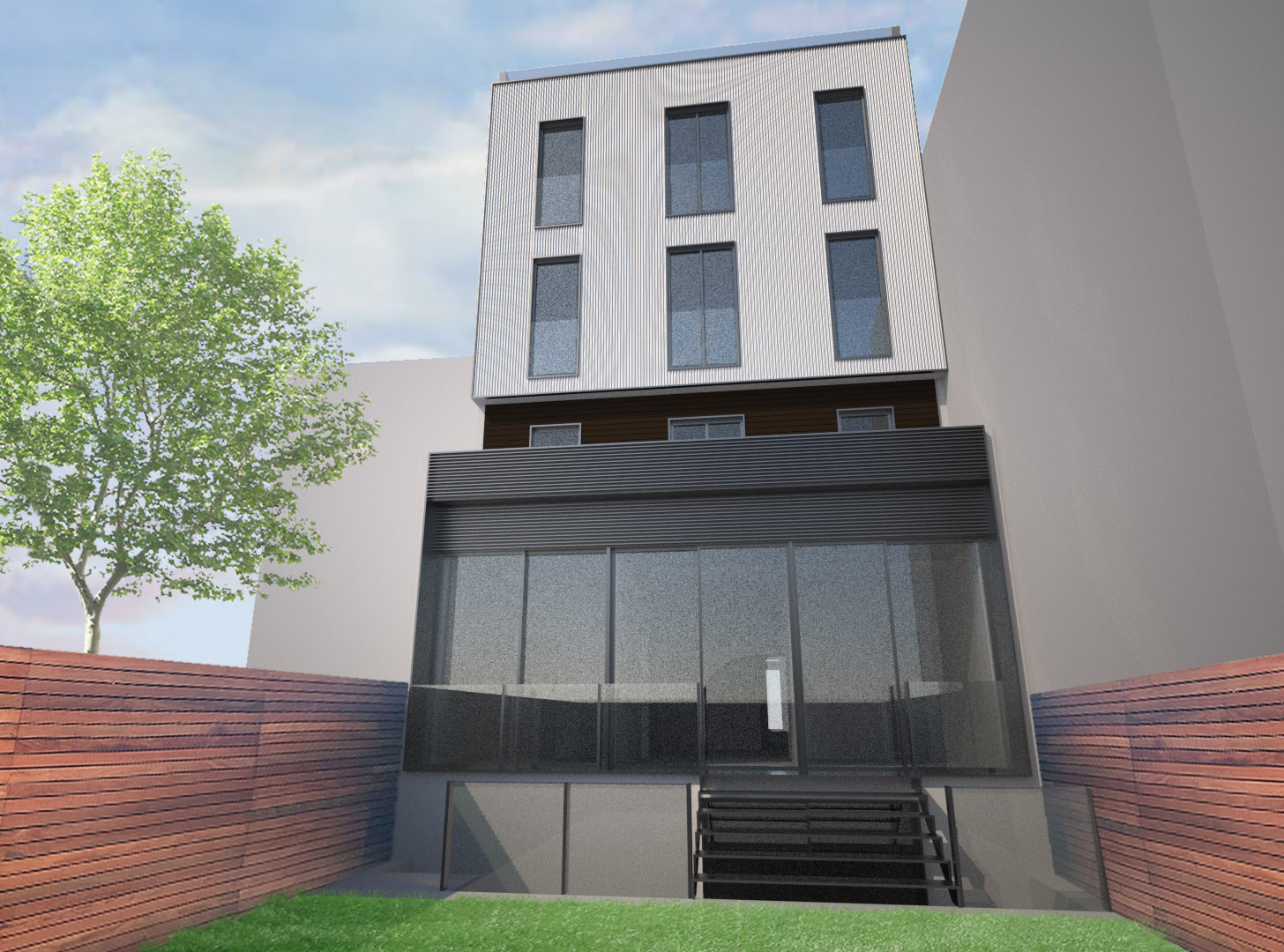Putnam Avenue
Brooklyn, NY
Major Renovation
Described by the architect as “a sliver of modernity wedged into old Brooklyn,” our Putnam Avenue project consists of a renovation and expansion of an existing brick townhouse at the border of Bed-Stuy and Bushwick. The renovation includes the addition of approximately 4,000 square feet of residential space and a conversion from two to eight dwelling units. A new floor will be added and an extension into the previously existing alleyway and to the rear. The cellar is provided with a new areaway at the rear which provides access to the shared rear yard. The first floor rear unit enjoys generous light and air along a glass rear wall with a broad staircase from the living room to the rear yard. The second floor rear unit and fourth floor front unit both are provided with rear terraces. The renovations include the reframing of all floors with new cold formed metal joist framing. The cellar level will be excavated approximately 1’-0” via an underpinning design. Lateral designs for the building will use interior stair well walls as well as front and rear walls to resist wind and seismic loading. All lateral walls will be constructed of standard plywood sheathed walls and/or prefabricated SimpsonStrong Walls.
The horizontal expansion is rendered as a towering curtain wall with bronze panels playing across the glass surface. The system is a series of simple bent plates fastened to the standard curtain wall glazing. The effect will be an identifiable entry beacon wedged between the existing townhouses. The rear is composed of sine-wave corrugated aluminum, dark brown Oko Skin planks, and a cornice-like feature above the first floor made from an aggregation of laser cut and bent steel angles.

