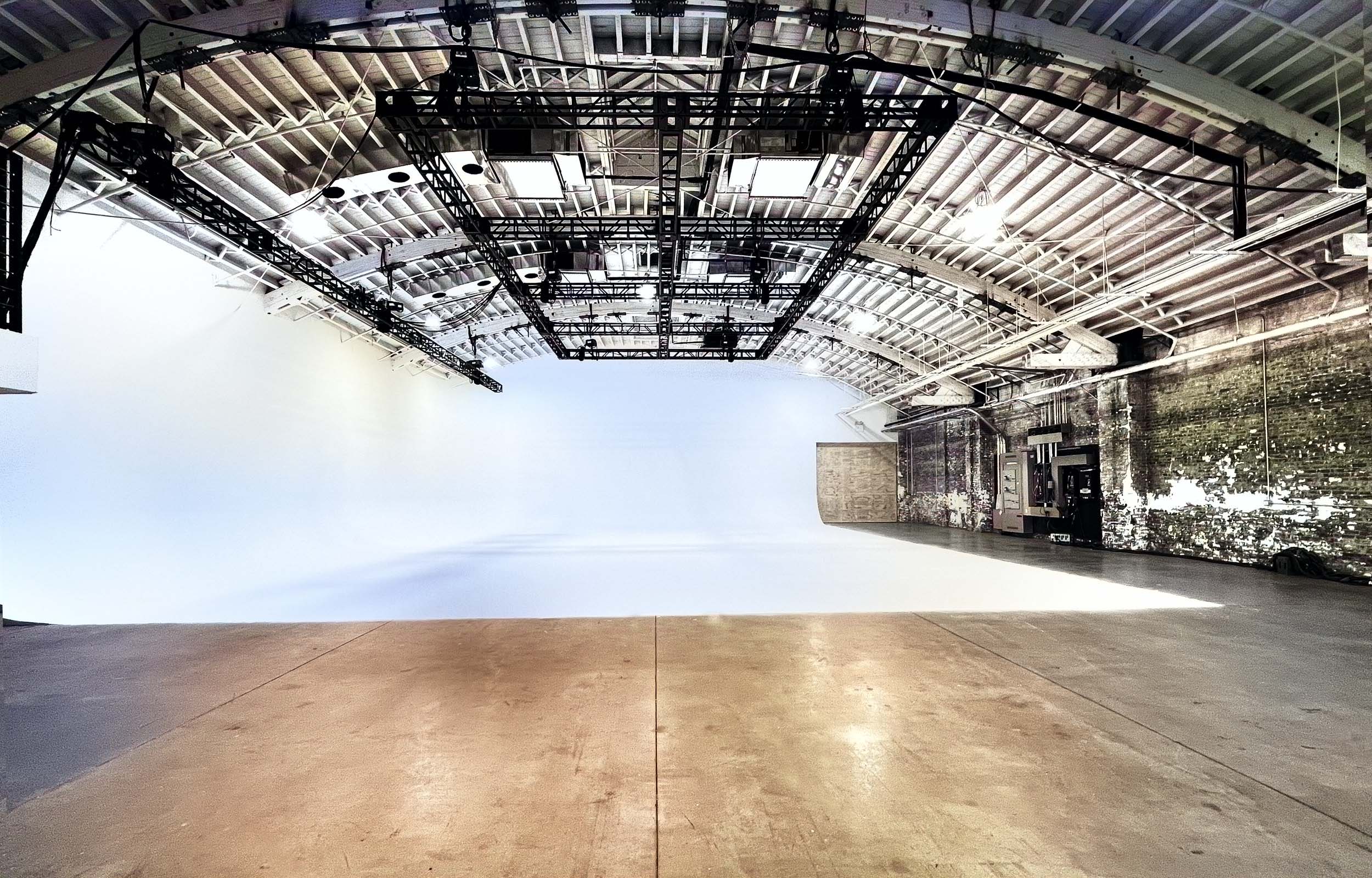Vivid Kid Studio
Brooklyn, NY
Adapted Reuse
MARTOS provided structural engineering design services for this 42,500 square foot studio complex located in Red Hook, Brooklyn. Our scope involved the modification of arched timber trusses to achieve an uninterrupted studio space with high vaulted ceilings. This was achieved by constructing several steel trusses over the roof of the building from with steel rods were sent through the roof to suspend the top chord of the existing timber trusses. After which, the bottom chord and all diagonal timber web members were removed, leaving only the arched top chord to remain. The new structure was designed to support suspended rigging, which includes lights and dynamic loads imparted from harnessed fashion models.

