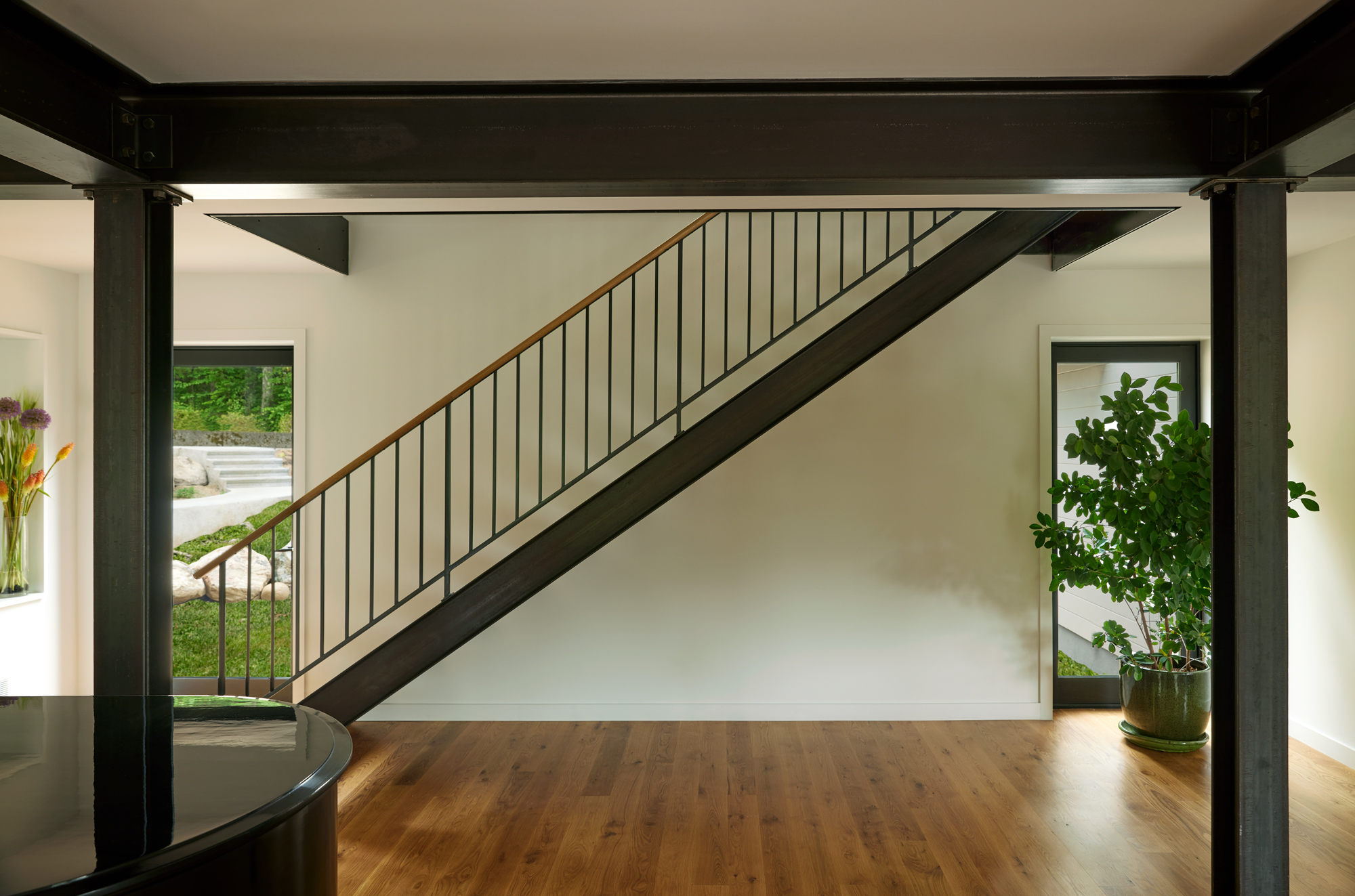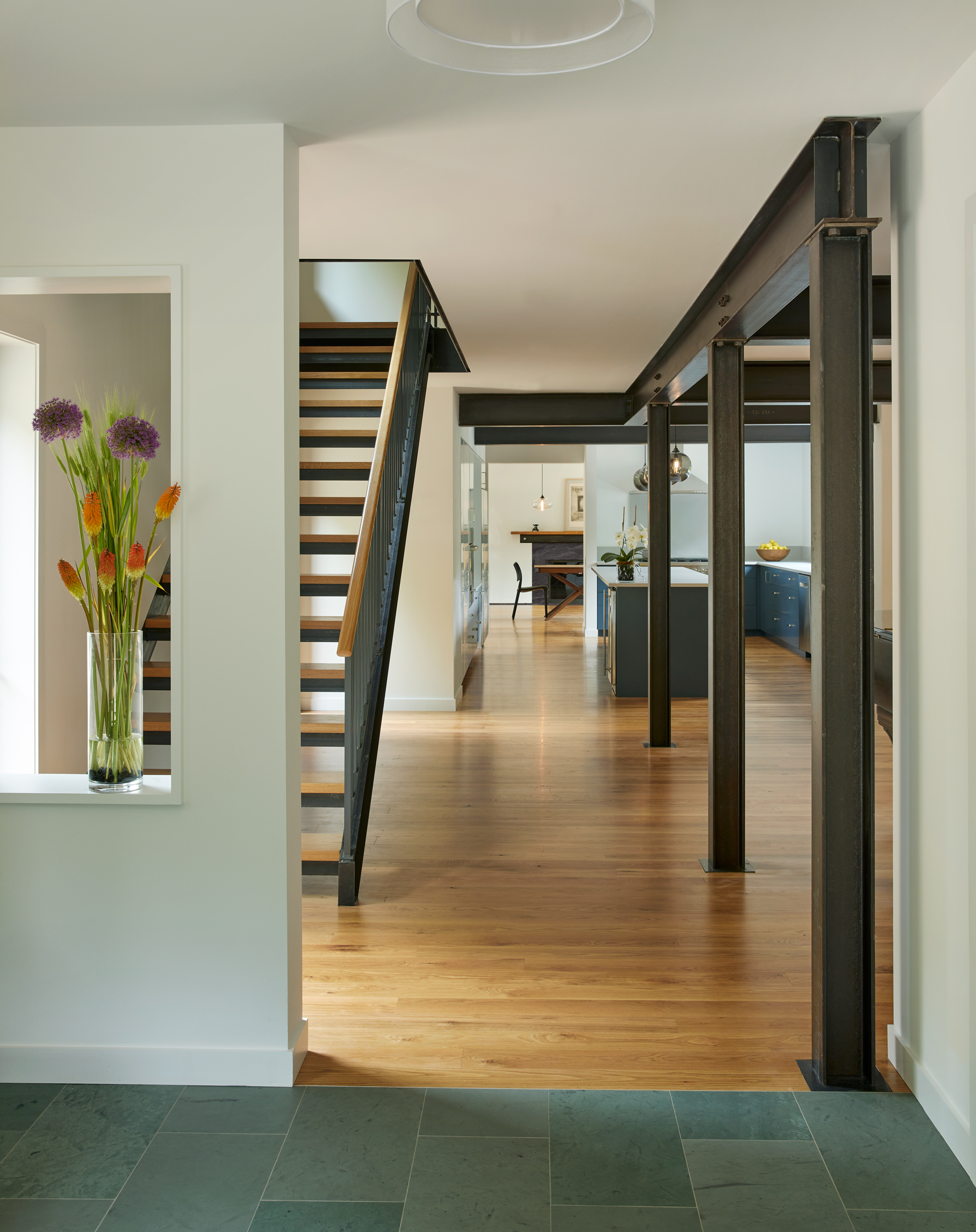Walmer Lane
Cold Spring, NY
Gut Rehab
Teaming with Sigler Henderson Studio, MARTOS provided structural engineering design services for the renovation of an existing single-family, 1950’s home. The existing structure was a two-story wood framed home with a partial basement and CMU foundation walls. The residence had seen previous renovations and presented the new owners with several awkward spaces and an unusable floorplan. Renovations to the home aimed to incorporate more natural light throughout a flowing and spacious modern layout. Opening the space meant eliminating several load bearing walls throughout the interior. A network of unadorned steel beams was used as a replacement. Further renovations included relocating the main staircase, construction of second-floor additions to the south and west wings of the house, modifications to various interior bearing walls and exterior window and door openings, as well as a new wood deck at the rear of the house. Existing framing and foundations were reinforced throughout due to under sizing, damage, or improper construction.


